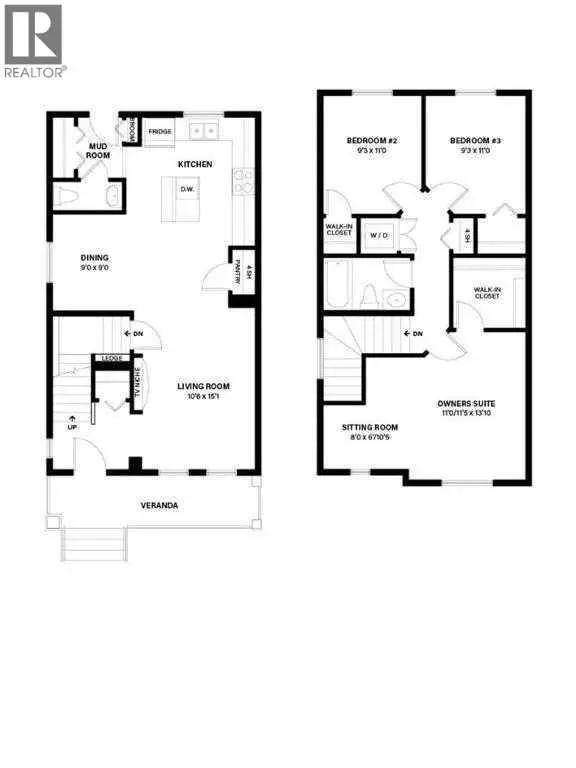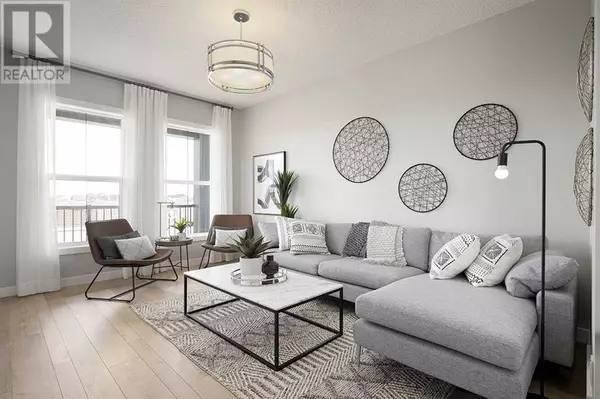2062 Cobblestone Crescent SW Airdrie, AB T4B0Y8
3 Beds
3 Baths
1,412 SqFt
UPDATED:
Key Details
Property Type Single Family Home
Sub Type Freehold
Listing Status Active
Purchase Type For Sale
Square Footage 1,412 sqft
Price per Sqft $428
Subdivision Cobblestone Creek
MLS® Listing ID A2194139
Bedrooms 3
Half Baths 1
Originating Board Calgary Real Estate Board
Lot Size 3,121 Sqft
Acres 3121.7493
Property Sub-Type Freehold
Property Description
Location
Province AB
Rooms
Extra Room 1 Main level .00 Ft x .00 Ft 2pc Bathroom
Extra Room 2 Main level 9.00 Ft x 9.00 Ft Dining room
Extra Room 3 Main level 10.50 Ft x 15.08 Ft Living room
Extra Room 4 Upper Level .00 Ft x .00 Ft 5pc Bathroom
Extra Room 5 Upper Level .00 Ft x .00 Ft 4pc Bathroom
Extra Room 6 Upper Level 11.00 Ft x 13.83 Ft Primary Bedroom
Interior
Heating Forced air,
Cooling None
Flooring Carpeted, Ceramic Tile, Vinyl Plank
Exterior
Parking Features No
Fence Not fenced
Community Features Pets Allowed With Restrictions
View Y/N No
Total Parking Spaces 2
Private Pool No
Building
Story 2
Others
Ownership Freehold
Virtual Tour https://www.shanehomes.com/home-model/aries-ii/#video-tour






