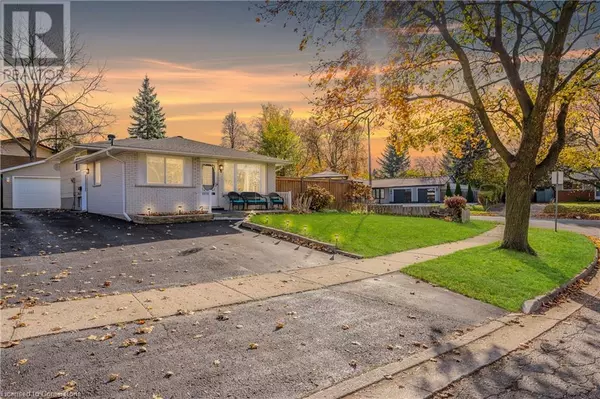5 SHEA Crescent Kitchener, ON N2E1E7
3 Beds
2 Baths
998 SqFt
UPDATED:
Key Details
Property Type Single Family Home
Sub Type Freehold
Listing Status Active
Purchase Type For Sale
Square Footage 998 sqft
Price per Sqft $791
Subdivision 333 - Laurentian Hills/Country Hills W
MLS® Listing ID 40697916
Bedrooms 3
Half Baths 1
Originating Board Cornerstone - Waterloo Region
Year Built 1970
Property Sub-Type Freehold
Property Description
Location
Province ON
Rooms
Extra Room 1 Second level 8'4'' x 6'' 3pc Bathroom
Extra Room 2 Second level 11'9'' x 8'9'' Bedroom
Extra Room 3 Second level 9'4'' x 9'6'' Bedroom
Extra Room 4 Second level 11'9'' x 10'8'' Primary Bedroom
Extra Room 5 Basement 11'3'' x 8'3'' Utility room
Extra Room 6 Basement 8'3'' x 10'7'' Other
Interior
Heating Forced air,
Cooling Central air conditioning
Exterior
Parking Features Yes
Fence Fence
Community Features Community Centre
View Y/N No
Total Parking Spaces 5
Private Pool No
Building
Sewer Municipal sewage system
Others
Ownership Freehold
Virtual Tour https://youriguide.com/qwvwa_5_shea_crescent_kitchener_on/






