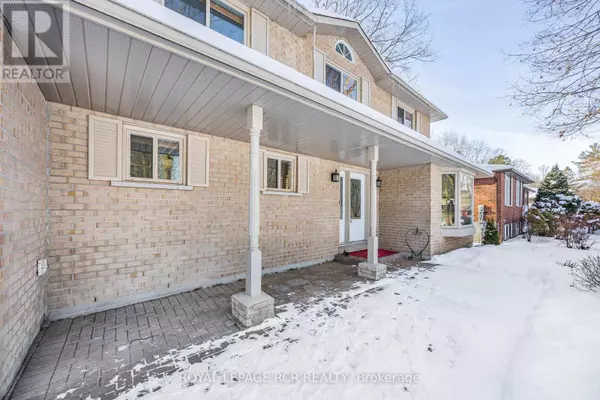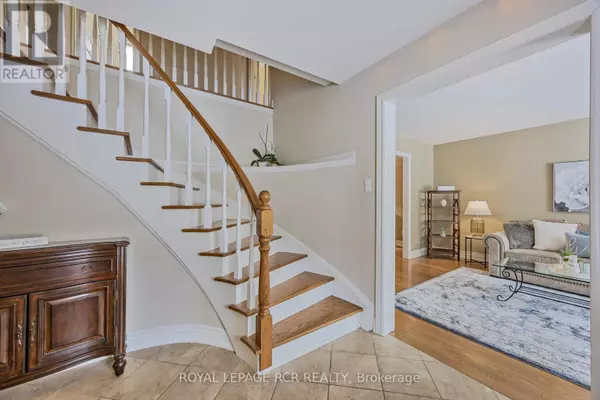7 FRENCH CRESCENT East Gwillimbury (holland Landing), ON L9N1J8
3 Beds
3 Baths
1,999 SqFt
UPDATED:
Key Details
Property Type Single Family Home
Sub Type Freehold
Listing Status Active
Purchase Type For Sale
Square Footage 1,999 sqft
Price per Sqft $649
Subdivision Holland Landing
MLS® Listing ID N11971101
Bedrooms 3
Half Baths 1
Originating Board Toronto Regional Real Estate Board
Property Sub-Type Freehold
Property Description
Location
Province ON
Rooms
Extra Room 1 Second level 4.94 m X 3.6 m Primary Bedroom
Extra Room 2 Second level 3.1 m X 3.69 m Bedroom 2
Extra Room 3 Second level 3.2 m X 3.14 m Bedroom 3
Extra Room 4 Ground level 3.54 m X 4.75 m Living room
Extra Room 5 Ground level 3.54 m X 3.81 m Dining room
Extra Room 6 Ground level 4.63 m X 3.78 m Kitchen
Interior
Heating Forced air
Cooling Central air conditioning, Air exchanger
Flooring Hardwood, Tile
Fireplaces Number 1
Exterior
Parking Features Yes
Community Features Community Centre
View Y/N No
Total Parking Spaces 12
Private Pool No
Building
Story 2
Sewer Septic System
Others
Ownership Freehold
Virtual Tour https://listings.wylieford.com/videos/0194ffff-1f28-732b-9c83-262e66bde30a?v=74






