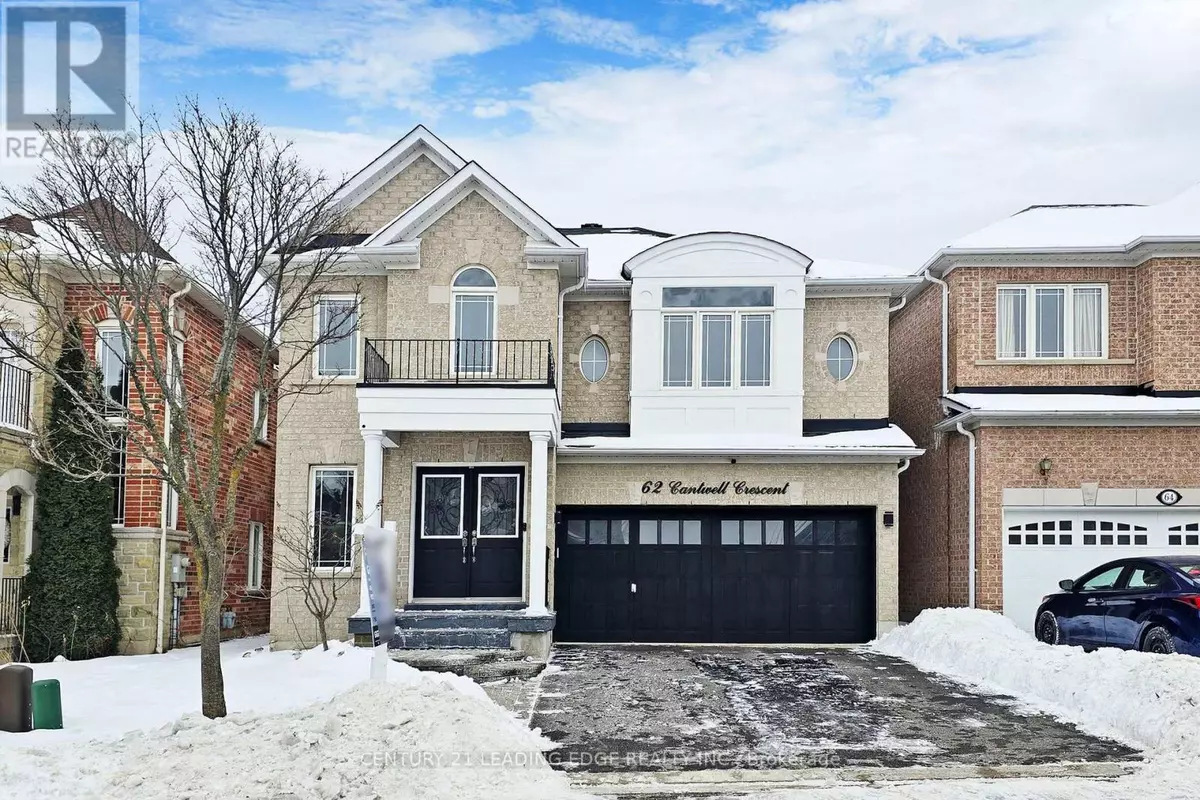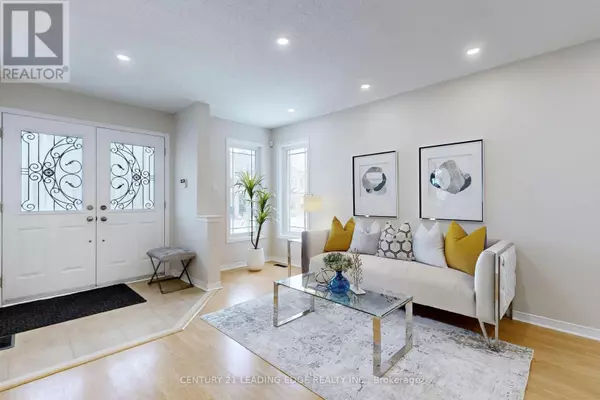62 CANTWELL CRESCENT Ajax (northeast Ajax), ON L1Z2A4
5 Beds
4 Baths
UPDATED:
Key Details
Property Type Single Family Home
Sub Type Freehold
Listing Status Active
Purchase Type For Sale
Subdivision Northeast Ajax
MLS® Listing ID E11971308
Bedrooms 5
Half Baths 1
Originating Board Toronto Regional Real Estate Board
Property Sub-Type Freehold
Property Description
Location
Province ON
Rooms
Extra Room 1 Second level 4.93 m X 6.7 m Primary Bedroom
Extra Room 2 Second level 2.74 m X 3.04 m Bedroom 2
Extra Room 3 Second level 2.73 m X 4.45 m Bedroom 3
Extra Room 4 Second level 3.07 m X 2.75 m Bedroom 4
Extra Room 5 Basement 3.66 m X 2.77 m Recreational, Games room
Extra Room 6 Basement 3.05 m x Measurements not available Kitchen
Interior
Heating Forced air
Cooling Central air conditioning
Flooring Wood, Tile, Laminate, Ceramic
Exterior
Parking Features Yes
View Y/N No
Total Parking Spaces 4
Private Pool No
Building
Story 2
Sewer Sanitary sewer
Others
Ownership Freehold
Virtual Tour https://www.winsold.com/tour/387920






