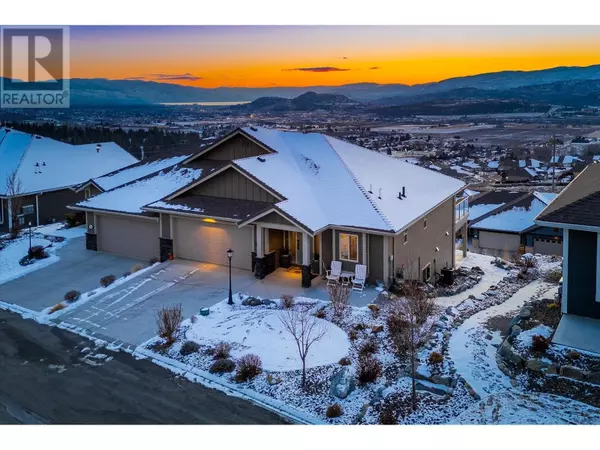3938 Cimarron Drive Lot# 126 Kelowna, BC V1X8E4
2 Beds
3 Baths
2,714 SqFt
UPDATED:
Key Details
Property Type Condo
Sub Type Strata
Listing Status Active
Purchase Type For Sale
Square Footage 2,714 sqft
Price per Sqft $360
Subdivision Ellison
MLS® Listing ID 10335148
Style Ranch
Bedrooms 2
Half Baths 1
Condo Fees $260/mo
Originating Board Association of Interior REALTORS®
Year Built 2019
Lot Size 6,098 Sqft
Acres 6098.4
Property Sub-Type Strata
Property Description
Location
Province BC
Zoning Residential
Rooms
Extra Room 1 Lower level 6'10'' x 8'9'' 4pc Bathroom
Extra Room 2 Lower level 11' x 14'11'' Bedroom
Extra Room 3 Lower level 30'11'' x 19'10'' Recreation room
Extra Room 4 Main level 5'6'' x 5' 2pc Bathroom
Extra Room 5 Main level 9'10'' x 7'10'' Laundry room
Extra Room 6 Main level 9'5'' x 5'8'' Office
Interior
Heating Forced air
Cooling Central air conditioning
Flooring Mixed Flooring
Fireplaces Type Unknown, Unknown
Exterior
Parking Features Yes
Garage Spaces 2.0
Garage Description 2
Community Features Rentals Allowed With Restrictions
View Y/N Yes
View Lake view, Mountain view, Valley view, View of water, View (panoramic)
Total Parking Spaces 2
Private Pool No
Building
Story 2
Sewer Municipal sewage system
Architectural Style Ranch
Others
Ownership Strata
Virtual Tour https://youtu.be/dz6SQwU21JY






