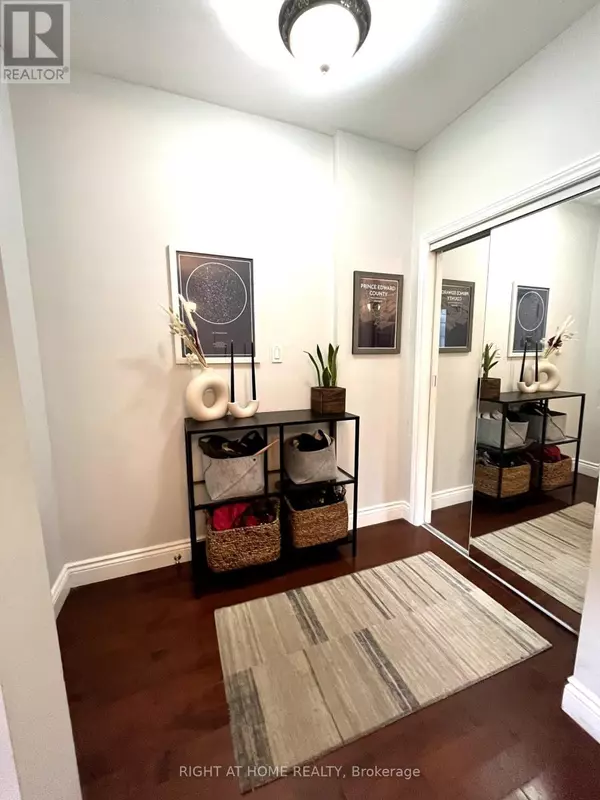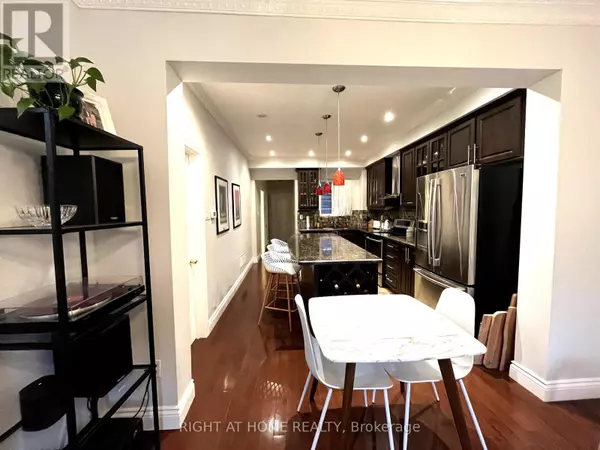REQUEST A TOUR If you would like to see this home without being there in person, select the "Virtual Tour" option and your agent will contact you to discuss available opportunities.
In-PersonVirtual Tour
$ 3,250
Active
175 Marion ST #Main Toronto (high Park-swansea), ON M6R1E9
2 Beds
2 Baths
UPDATED:
Key Details
Property Type Multi-Family
Listing Status Active
Purchase Type For Rent
Subdivision High Park-Swansea
MLS® Listing ID W11971297
Bedrooms 2
Originating Board Toronto Regional Real Estate Board
Property Description
Stunning Executive Suite in Dream Location. Luxurious 2-bed, 2-bath 1,100 SQF executive main floor apartment in one of the most desirable neighborhoods in the city. You get the uncharacteristic luxury of a large apartment with granite countertops stainless steel appliances, and soaring ceilings while getting to live right around the corner from the best restaurants and bars in town. Enjoy living minutes away from all the action with easy access to public transportation while still being in a century home on a peaceful, quiet side street with a beautiful deck and backyard. It's the perfect blend of luxury and soul. Comes with all the amenities: Gourmet kitchen, Dishwasher, washer/dryer, air conditioning, deck, and backyard. Located right in the heart of Roncesvalles steps from St. Joseph Hospital, close to High Park, Parkdale, Little Italy, Little Portugal and Kensington. Come check out this dream apartment. (id:24570)
Location
Province ON
Rooms
Extra Room 1 Main level 5.4864 m X 4.2672 m Kitchen
Extra Room 2 Main level 6.7056 m X 4.2672 m Living room
Extra Room 3 Main level 4.572 m X 3.9624 m Primary Bedroom
Extra Room 4 Main level 4.572 m X 3.3538 m Bedroom 2
Extra Room 5 Main level 1.524 m X 1.524 m Foyer
Interior
Heating Forced air
Cooling Central air conditioning
Flooring Hardwood
Exterior
Parking Features No
View Y/N No
Private Pool No
Building
Story 2.5
Sewer Sanitary sewer
Others
Acceptable Financing Monthly
Listing Terms Monthly






