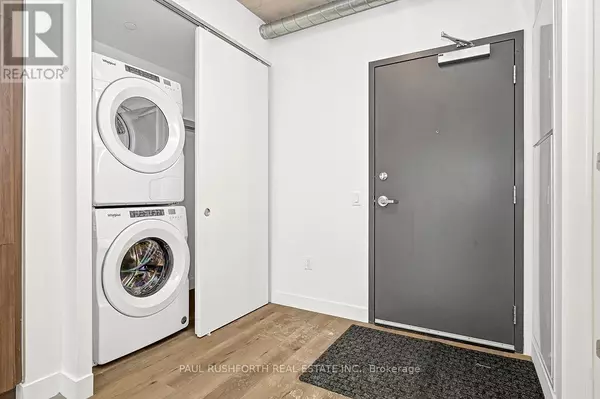10 James ST #303 Ottawa, ON K2P1Y5
1 Bed
1 Bath
599 SqFt
UPDATED:
Key Details
Property Type Condo
Sub Type Condominium/Strata
Listing Status Active
Purchase Type For Rent
Square Footage 599 sqft
Subdivision 4103 - Ottawa Centre
MLS® Listing ID X11971376
Bedrooms 1
Originating Board Ottawa Real Estate Board
Property Sub-Type Condominium/Strata
Property Description
Location
Province ON
Rooms
Extra Room 1 Main level 4.181 m X 2.81 m Living room
Extra Room 2 Main level 2.971 m X 1.951 m Dining room
Extra Room 3 Main level 3.717 m X 2.869 m Kitchen
Extra Room 4 Main level 2.972 m X 2.898 m Primary Bedroom
Extra Room 5 Main level 2.432 m X 2.247 m Bathroom
Interior
Heating Forced air
Cooling Central air conditioning
Exterior
Parking Features No
Community Features Pets not Allowed
View Y/N No
Private Pool No
Others
Ownership Condominium/Strata
Acceptable Financing Monthly
Listing Terms Monthly
Virtual Tour https://303-10james.com/






