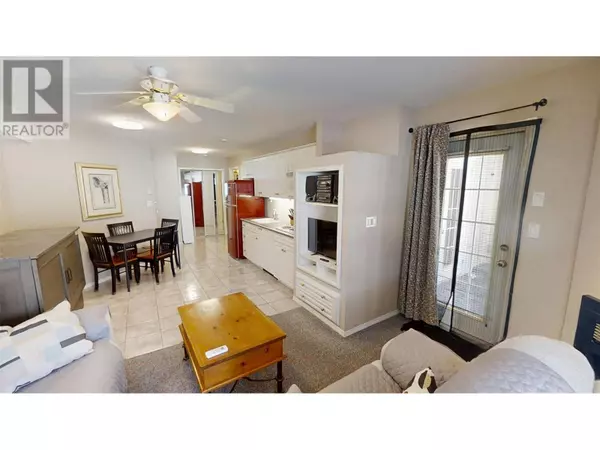5052 Riverview RD #5013B Fairmont Hot Springs, BC V0B1L1
1 Bed
1 Bath
503 SqFt
UPDATED:
Key Details
Property Type Condo
Sub Type Strata
Listing Status Active
Purchase Type For Sale
Square Footage 503 sqft
Price per Sqft $316
Subdivision Fairmont/Columbia Lake
MLS® Listing ID 10335006
Style Split level entry
Bedrooms 1
Condo Fees $365/mo
Originating Board Association of Interior REALTORS®
Year Built 1996
Property Sub-Type Strata
Property Description
Location
Province BC
Zoning Multi-Family
Rooms
Extra Room 1 Main level 10'4'' x 12'9'' Living room
Extra Room 2 Main level Measurements not available Full bathroom
Extra Room 3 Main level 16'8'' x 11'11'' Kitchen
Extra Room 4 Main level 9'10'' x 14'8'' Primary Bedroom
Interior
Heating Baseboard heaters, See remarks
Cooling Window air conditioner
Exterior
Parking Features No
View Y/N No
Total Parking Spaces 1
Private Pool No
Building
Story 1
Sewer Municipal sewage system
Architectural Style Split level entry
Others
Ownership Strata
Virtual Tour https://my.matterport.com/show/?m=8XZBbkVADyw






