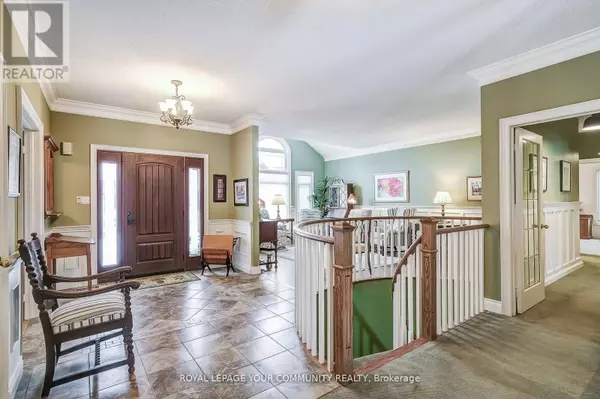11 WHITEBIRCH LANE East Gwillimbury (sharon), ON L0G1V0
3 Beds
4 Baths
UPDATED:
Key Details
Property Type Single Family Home
Sub Type Freehold
Listing Status Active
Purchase Type For Sale
Subdivision Sharon
MLS® Listing ID N11971625
Style Bungalow
Bedrooms 3
Half Baths 1
Originating Board Toronto Regional Real Estate Board
Property Sub-Type Freehold
Property Description
Location
Province ON
Rooms
Extra Room 1 Basement 7.36 m X 15.07 m Workshop
Extra Room 2 Basement 6.26 m X 4.39 m Utility room
Extra Room 3 Basement 10.07 m X 7.66 m Recreational, Games room
Extra Room 4 Ground level 6 m X 4.26 m Living room
Extra Room 5 Ground level 4.37 m X 3.58 m Dining room
Extra Room 6 Ground level 7.64 m X 4.32 m Kitchen
Interior
Heating Forced air
Cooling Central air conditioning
Fireplaces Number 1
Exterior
Parking Features Yes
Fence Fenced yard
View Y/N No
Total Parking Spaces 12
Private Pool Yes
Building
Lot Description Landscaped, Lawn sprinkler
Story 1
Sewer Septic System
Architectural Style Bungalow
Others
Ownership Freehold
Virtual Tour https://unbranded.youriguide.com/11_whitebirch_ln_east_gwillimbury_on/






