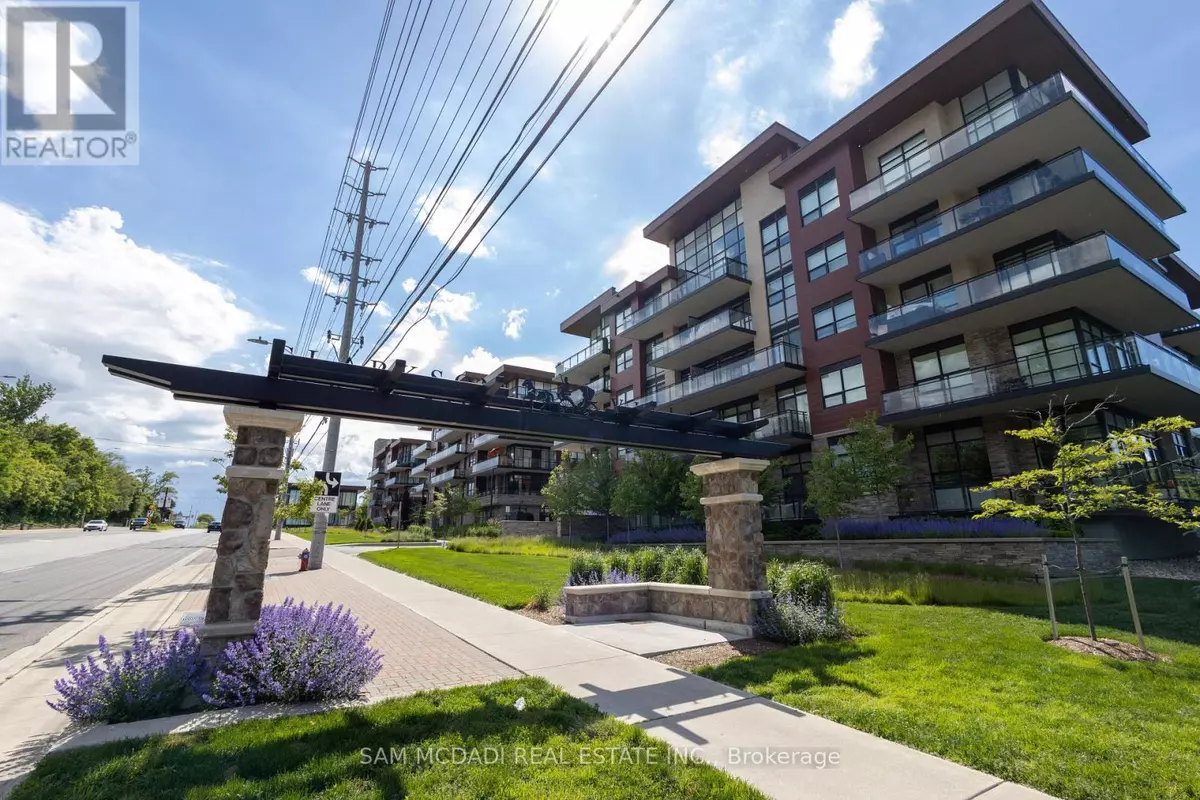1575 Lakeshore RD West #232 Mississauga (clarkson), ON L5J1J4
2 Beds
1 Bath
699 SqFt
UPDATED:
Key Details
Property Type Condo
Sub Type Condominium/Strata
Listing Status Active
Purchase Type For Rent
Square Footage 699 sqft
Subdivision Clarkson
MLS® Listing ID W11971640
Bedrooms 2
Originating Board Toronto Regional Real Estate Board
Property Sub-Type Condominium/Strata
Property Description
Location
Province ON
Rooms
Extra Room 1 Ground level 3.71 m X 3.42 m Living room
Extra Room 2 Ground level 3.78 m X 3.21 m Kitchen
Extra Room 3 Ground level 4.34 m X 2.91 m Primary Bedroom
Extra Room 4 Ground level 2.85 m X 2.96 m Bedroom 2
Interior
Heating Heat Pump
Cooling Central air conditioning
Flooring Hardwood
Exterior
Parking Features Yes
Community Features Pet Restrictions
View Y/N No
Total Parking Spaces 1
Private Pool No
Others
Ownership Condominium/Strata
Acceptable Financing Monthly
Listing Terms Monthly
Virtual Tour https://vimeo.com/1055798535






