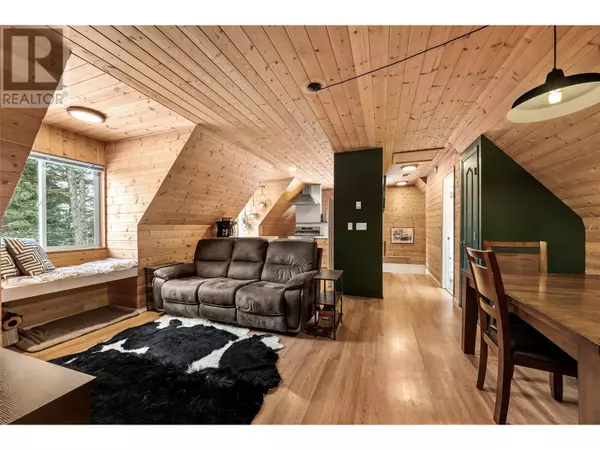3744 GLENGROVE Road Barriere, BC V0E2E0
1 Bed
1 Bath
764 SqFt
UPDATED:
Key Details
Property Type Single Family Home
Sub Type Freehold
Listing Status Active
Purchase Type For Sale
Square Footage 764 sqft
Price per Sqft $759
Subdivision Barriere
MLS® Listing ID 10335319
Style Other
Bedrooms 1
Originating Board Association of Interior REALTORS®
Year Built 2006
Lot Size 9.880 Acres
Acres 430372.8
Property Sub-Type Freehold
Property Description
Location
Province BC
Zoning Unknown
Rooms
Extra Room 1 Lower level 3'6'' x 11'6'' Utility room
Extra Room 2 Lower level 10'10'' x 23'2'' Family room
Extra Room 3 Main level 5'2'' x 8'1'' 4pc Bathroom
Extra Room 4 Main level 11'8'' x 11'2'' Primary Bedroom
Extra Room 5 Main level 5'4'' x 10'4'' Dining room
Extra Room 6 Main level 12'9'' x 1'4'' Living room
Interior
Heating , Heat Pump
Cooling Wall unit
Exterior
Parking Features Yes
Garage Spaces 2.0
Garage Description 2
View Y/N No
Total Parking Spaces 2
Private Pool No
Building
Story 2
Sewer Septic tank
Architectural Style Other
Others
Ownership Freehold






