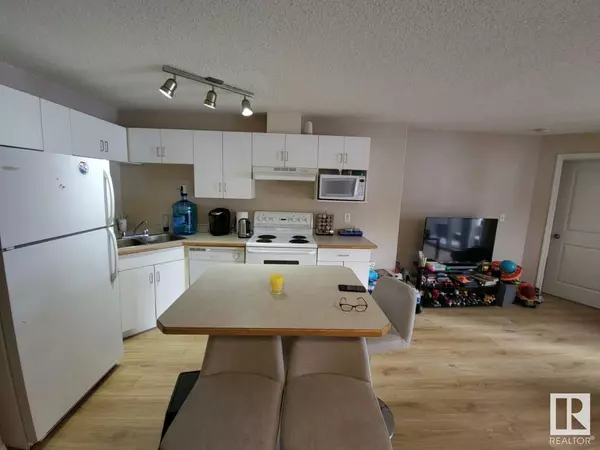REQUEST A TOUR If you would like to see this home without being there in person, select the "Virtual Tour" option and your advisor will contact you to discuss available opportunities.
In-PersonVirtual Tour
$ 189,900
Est. payment /mo
New
#101 10535 122 ST NW Edmonton, AB T5N4B7
2 Beds
2 Baths
708 SqFt
UPDATED:
Key Details
Property Type Condo
Sub Type Condominium/Strata
Listing Status Active
Purchase Type For Sale
Square Footage 708 sqft
Price per Sqft $268
Subdivision Westmount
MLS® Listing ID E4421418
Bedrooms 2
Condo Fees $452/mo
Originating Board REALTORS® Association of Edmonton
Year Built 2002
Property Sub-Type Condominium/Strata
Property Description
Live in the heart of the city Edmonton -- beautiful condo over 700SF located close to Universities and Institutions. Features includes open concept, kitchen includes plenty of counter & cabinet space with island and breakfast nook and three appliances. Laminate & Linoleum flooring throughout with the Living area and the Bedrooms. Enjoy the patio leading out to a south facing exposure, perfect for outdoor lifestyle. This two bedroom unit is spacious and features the master bedroom with its own 4-piece ensuite bath and large closet. Good sized second bedroom with the second 4-piece bathroom right next door. In-suite laundry with storage area. walk to restaurants, shopping major centers, easy access to public transportation, & close to the City Centre LRT. Pet Friendly, and close to Grant MacEwan and North Quest College! One surface energized assigned parking stall # 42. Great opportunity for first time buyer or Investment property. (id:24570)
Location
Province AB
Rooms
Extra Room 1 Main level 4.5 m X 3.6 m Living room
Extra Room 2 Main level 4.3 m X 3.3 m Kitchen
Extra Room 3 Main level 4 m X 2.3 m Primary Bedroom
Extra Room 4 Main level 3 m X 3.7 m Bedroom 2
Interior
Heating Baseboard heaters, Hot water radiator heat
Exterior
Parking Features No
View Y/N Yes
View City view
Private Pool No
Others
Ownership Condominium/Strata






