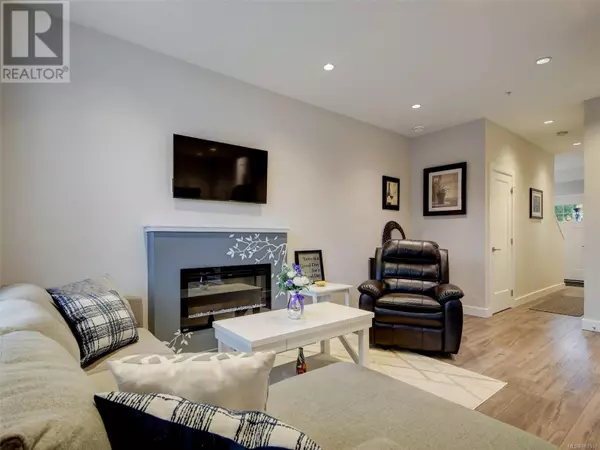6717 Ayre RD #101 Sooke, BC V9Z0H1
3 Beds
1,362 SqFt
UPDATED:
Key Details
Property Type Townhouse
Sub Type Townhouse
Listing Status Active
Purchase Type For Sale
Square Footage 1,362 sqft
Price per Sqft $473
Subdivision Sooke Vill Core
MLS® Listing ID 987537
Bedrooms 3
Condo Fees $412/mo
Originating Board Victoria Real Estate Board
Year Built 2019
Lot Size 773 Sqft
Acres 773.0
Property Sub-Type Townhouse
Property Description
Location
Province BC
Zoning Residential
Rooms
Extra Room 1 Second level 14'0 x 12'1 Primary Bedroom
Extra Room 2 Second level 11'10 x 10'4 Bedroom
Extra Room 3 Second level 11'10 x 10'4 Bedroom
Extra Room 4 Main level 10'6 x 10'2 Patio
Extra Room 5 Main level 10'5 x 7'1 Eating area
Extra Room 6 Main level 11'10 x 8'6 Living room
Interior
Heating Baseboard heaters,
Cooling None
Fireplaces Number 1
Exterior
Parking Features No
Community Features Pets Allowed With Restrictions, Family Oriented
View Y/N No
Total Parking Spaces 1
Private Pool No
Others
Ownership Strata
Acceptable Financing Monthly
Listing Terms Monthly
Virtual Tour https://listing.uplist.ca/KerryDavies-101-6717-Ayre-Rd






