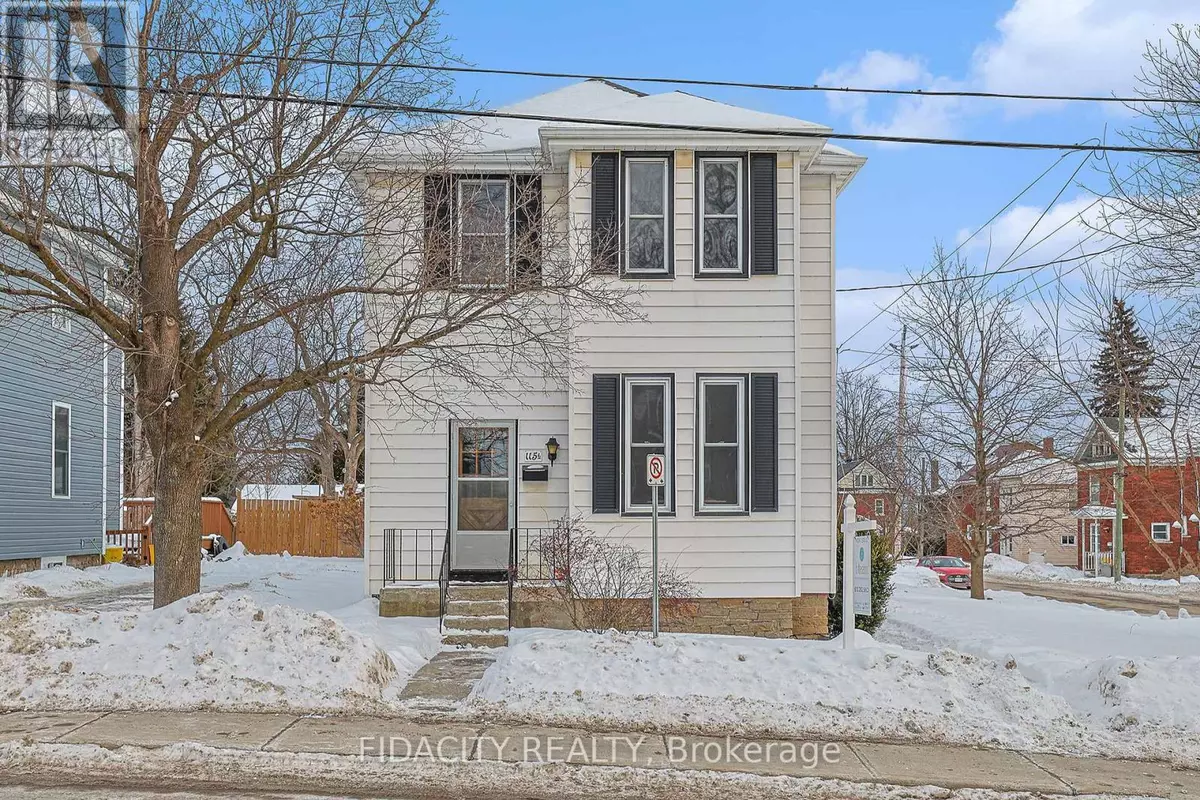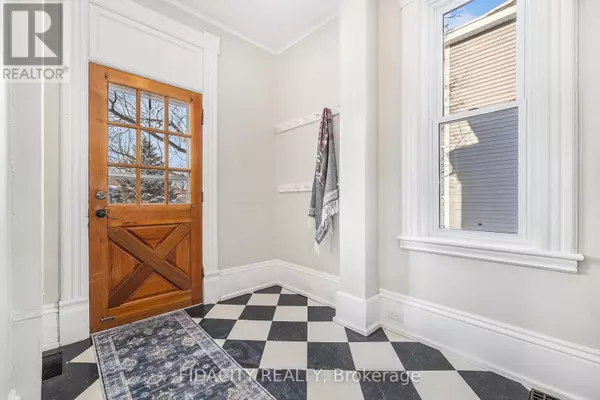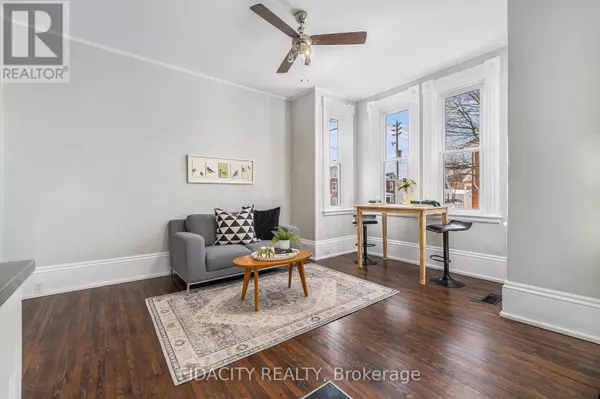REQUEST A TOUR If you would like to see this home without being there in person, select the "Virtual Tour" option and your agent will contact you to discuss available opportunities.
In-PersonVirtual Tour
$ 438,000
Est. payment /mo
Active
115 CHAMBERS STREET Smiths Falls, ON K7A2Z2
3 Beds
3 Baths
UPDATED:
Key Details
Property Type Single Family Home
Listing Status Active
Purchase Type For Sale
Subdivision 901 - Smiths Falls
MLS® Listing ID X11971941
Bedrooms 3
Half Baths 1
Originating Board Ottawa Real Estate Board
Property Description
Charming Duplex in the Heart of Smiths Falls Walk to Everything! This versatile duplex on an oversized corner lot offers a rare opportunity for both investors and owner-occupants. Ideally situated within walking distance to restaurants, grocery stores, and the waterfront, this property provides the perfect balance of convenience and charm. The front unit features two spacious bedrooms, in-unit laundry, and cork flooring, creating a bright, clean and inviting living space. The back unit offers a large one-bedroom layout with generous living space, a sunroom filled with natural light, and its own laundry facilities. Both units are well-maintained, offering a turnkey opportunity with the flexibility to generate rental income, owner occupy one unit, rent out both, use as an in-law suite OR easily convert the home into a single-family residence. With a single-car garage and ample outdoor space, this property is an ideal option for those looking to invest & secure a home with added income potential. Dont miss out on this unique opportunity in the heart of Smiths Falls! (Vacant possession of both units provided anytime) (id:24570)
Location
Province ON
Rooms
Extra Room 1 Main level 3.53 m X 5.01 m Living room
Extra Room 2 Main level 5.09 m X 3.63 m Kitchen
Extra Room 3 Main level 2.45 m X 4.68 m Sunroom
Interior
Heating Forced air
Exterior
Parking Features Yes
View Y/N No
Total Parking Spaces 3
Private Pool No
Building
Story 2
Sewer Sanitary sewer






