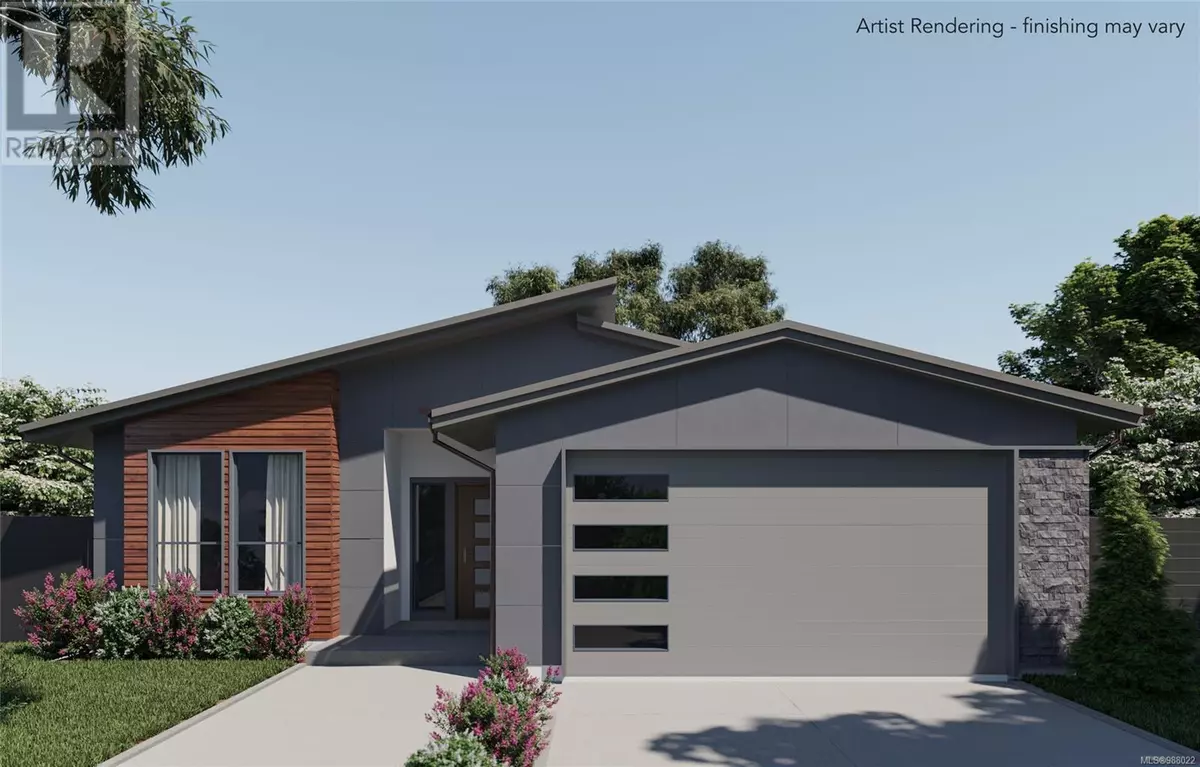3219 Woodrush Dr Duncan, BC V9L0H5
2 Beds
2 Baths
3,711 SqFt
UPDATED:
Key Details
Property Type Single Family Home
Sub Type Freehold
Listing Status Active
Purchase Type For Sale
Square Footage 3,711 sqft
Price per Sqft $296
Subdivision East Duncan
MLS® Listing ID 988022
Bedrooms 2
Originating Board Vancouver Island Real Estate Board
Year Built 2025
Lot Size 7,276 Sqft
Acres 7276.0
Property Sub-Type Freehold
Property Description
Location
Province BC
Zoning Residential
Rooms
Extra Room 1 Main level 5-Piece Ensuite
Extra Room 2 Main level 13'6 x 15'4 Primary Bedroom
Extra Room 3 Main level 8'4 x 8'0 Laundry room
Extra Room 4 Main level 7'0 x 6'3 Pantry
Extra Room 5 Main level 12'0 x 10'0 Bedroom
Extra Room 6 Main level 2-Piece Bathroom
Interior
Heating Heat Pump,
Cooling Fully air conditioned
Fireplaces Number 1
Exterior
Parking Features Yes
View Y/N Yes
View Lake view, Mountain view, Valley view
Total Parking Spaces 4
Private Pool No
Others
Ownership Freehold
Virtual Tour https://www.boxbrownie.com/360/?c=6400ac2c38069098bc8ae9d619a34adeabaccfe4






