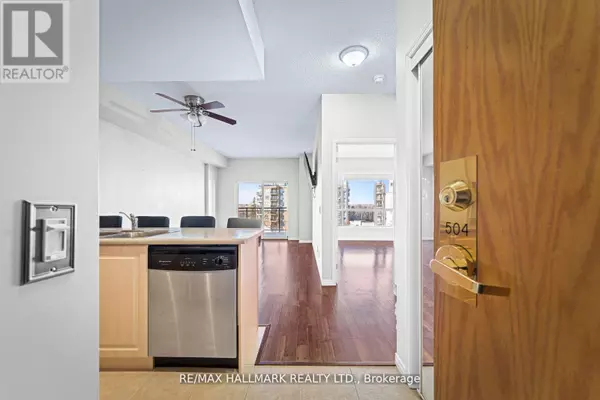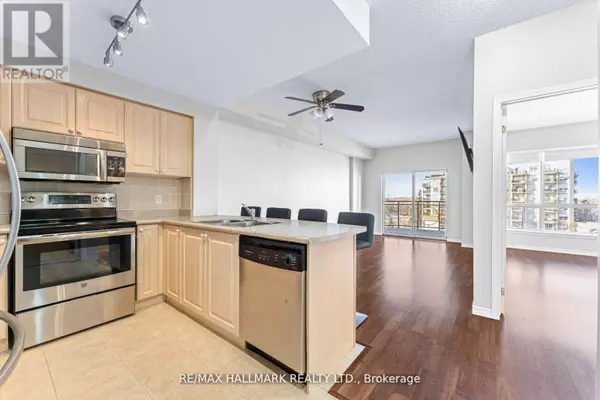1 Maison Parc CT #504 Vaughan (lakeview Estates), ON L4J9K1
1 Bed
1 Bath
599 SqFt
UPDATED:
Key Details
Property Type Condo
Sub Type Condominium/Strata
Listing Status Active
Purchase Type For Rent
Square Footage 599 sqft
Subdivision Lakeview Estates
MLS® Listing ID N11972423
Bedrooms 1
Originating Board Toronto Regional Real Estate Board
Property Sub-Type Condominium/Strata
Property Description
Location
Province ON
Rooms
Extra Room 1 Main level 5.79 m X 3.23 m Living room
Extra Room 2 Main level 5.79 m X 3.23 m Dining room
Extra Room 3 Main level 2.77 m X 2.64 m Kitchen
Extra Room 4 Main level 4.45 m X 3.02 m Primary Bedroom
Interior
Heating Forced air
Cooling Central air conditioning
Flooring Laminate, Ceramic
Exterior
Parking Features Yes
Community Features Pet Restrictions
View Y/N No
Total Parking Spaces 1
Private Pool No
Others
Ownership Condominium/Strata
Acceptable Financing Monthly
Listing Terms Monthly






