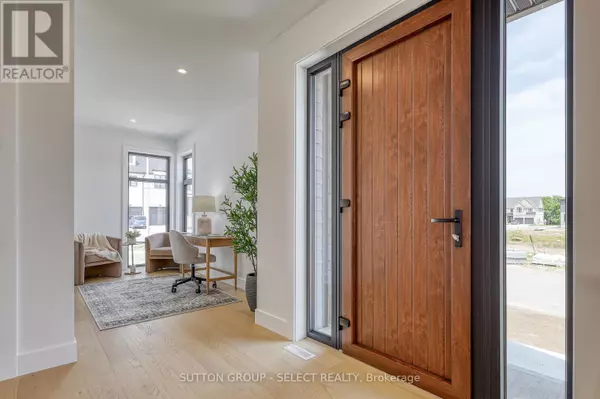136 WINLOW WAY Middlesex Centre (kilworth), ON N0L1R0
3 Beds
3 Baths
1,999 SqFt
UPDATED:
Key Details
Property Type Single Family Home
Sub Type Freehold
Listing Status Active
Purchase Type For Sale
Square Footage 1,999 sqft
Price per Sqft $474
Subdivision Kilworth
MLS® Listing ID X11972845
Bedrooms 3
Half Baths 1
Originating Board London and St. Thomas Association of REALTORS®
Property Sub-Type Freehold
Property Description
Location
Province ON
Rooms
Extra Room 1 Second level 4.67 m X 4.14 m Primary Bedroom
Extra Room 2 Second level 3.66 m X 3.35 m Bedroom 2
Extra Room 3 Second level 3.28 m X 3.86 m Bedroom
Extra Room 4 Ground level 4.06 m X 3.05 m Kitchen
Extra Room 5 Ground level 5.54 m X 4.17 m Living room
Extra Room 6 Ground level 3.15 m X 3.05 m Dining room
Interior
Heating Forced air
Cooling Central air conditioning
Fireplaces Number 1
Exterior
Parking Features Yes
Community Features Community Centre
View Y/N No
Total Parking Spaces 4
Private Pool No
Building
Story 2
Sewer Sanitary sewer
Others
Ownership Freehold






