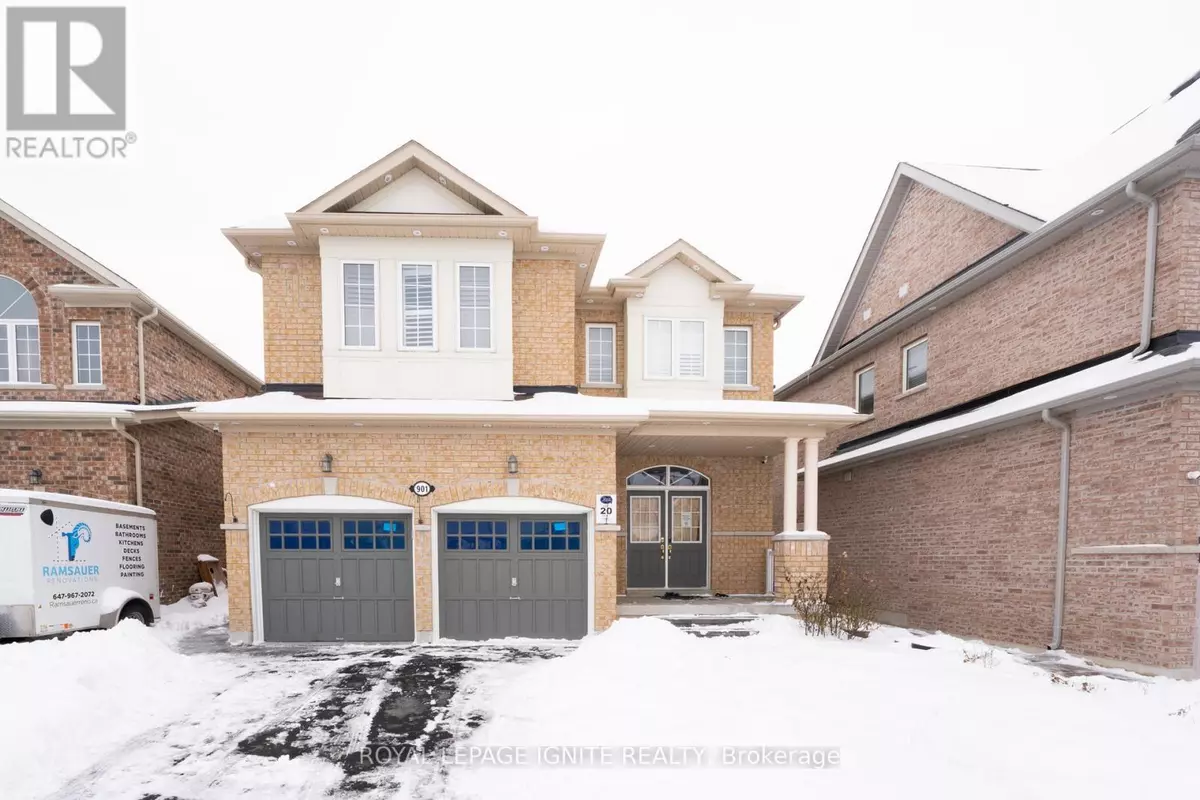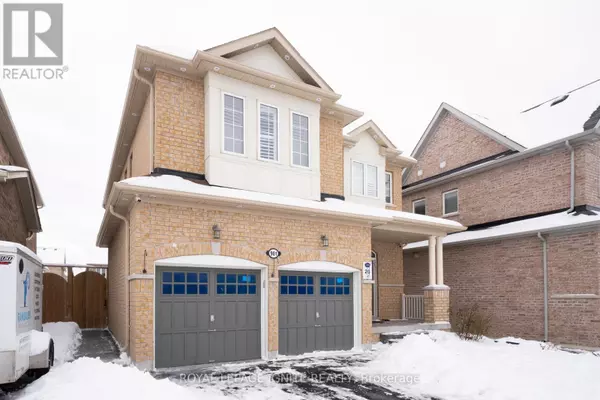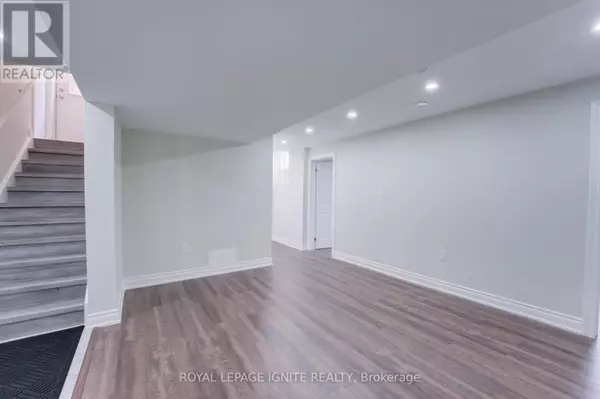901 Greenhill AVE #Bsmt Oshawa (taunton), ON L1K0X9
3 Beds
2 Baths
699 SqFt
UPDATED:
Key Details
Property Type Single Family Home
Sub Type Freehold
Listing Status Active
Purchase Type For Rent
Square Footage 699 sqft
Subdivision Taunton
MLS® Listing ID E11972899
Bedrooms 3
Originating Board Toronto Regional Real Estate Board
Property Sub-Type Freehold
Property Description
Location
Province ON
Rooms
Extra Room 1 Basement 4.41 m X 3.67 m Living room
Extra Room 2 Basement 2.81 m X 2.72 m Den
Extra Room 3 Basement 4.66 m X 3.89 m Kitchen
Extra Room 4 Basement 3.81 m X 2.45 m Primary Bedroom
Extra Room 5 Basement 3.69 m X 2.61 m Bedroom 2
Interior
Heating Forced air
Cooling Central air conditioning
Flooring Laminate, Tile
Exterior
Parking Features Yes
Fence Fenced yard
Community Features Community Centre, School Bus
View Y/N No
Total Parking Spaces 1
Private Pool No
Building
Story 2
Sewer Sanitary sewer
Others
Ownership Freehold
Acceptable Financing Monthly
Listing Terms Monthly
Virtual Tour https://viewfinderphotographybyrr.pixieset.com/901greenhillave/






