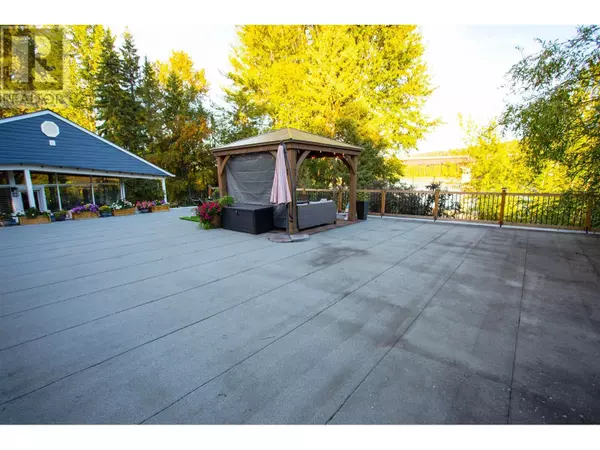1440 TAYLOR DRIVE Prince George, BC V2L1A2
5 Beds
5 Baths
5,721 SqFt
OPEN HOUSE
Sun Feb 23, 1:00pm - 3:00pm
UPDATED:
Key Details
Property Type Single Family Home
Sub Type Freehold
Listing Status Active
Purchase Type For Sale
Square Footage 5,721 sqft
Price per Sqft $221
MLS® Listing ID R2965703
Bedrooms 5
Originating Board BC Northern Real Estate Board
Year Built 1963
Lot Size 0.615 Acres
Acres 26795.0
Property Sub-Type Freehold
Property Description
Location
Province BC
Rooms
Extra Room 1 Basement 13 ft , 8 in X 10 ft Bedroom 3
Extra Room 2 Basement 10 ft X 8 ft , 6 in Living room
Extra Room 3 Basement 10 ft X 11 ft Dining room
Extra Room 4 Basement 13 ft , 7 in X 9 ft , 8 in Bedroom 4
Extra Room 5 Basement 11 ft , 2 in X 12 ft , 7 in Kitchen
Extra Room 6 Basement 8 ft X 14 ft , 6 in Kitchen
Interior
Heating Forced air, ,
Fireplaces Number 2
Exterior
Parking Features No
View Y/N No
Roof Type Conventional
Private Pool No
Building
Story 2
Others
Ownership Freehold
Virtual Tour https://youtu.be/APAGqIVvMW8






