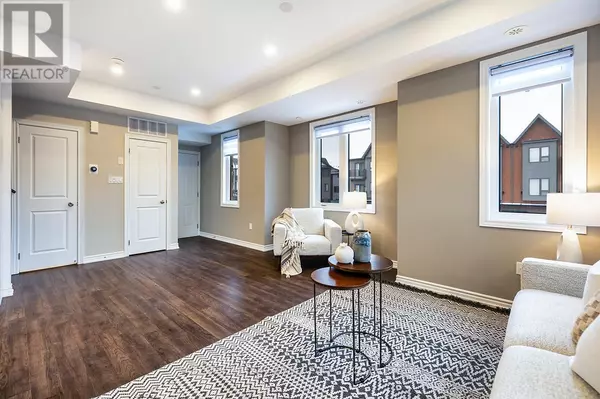1817 REX HEATH DRIVE Pickering (duffin Heights), ON L1X0E4
2 Beds
2 Baths
999 SqFt
OPEN HOUSE
Sat Feb 22, 2:00pm - 4:00pm
Sun Feb 23, 2:00pm - 4:00pm
UPDATED:
Key Details
Property Type Townhouse
Sub Type Townhouse
Listing Status Active
Purchase Type For Sale
Square Footage 999 sqft
Price per Sqft $710
Subdivision Duffin Heights
MLS® Listing ID E11973305
Bedrooms 2
Half Baths 1
Condo Fees $298/mo
Originating Board Central Lakes Association of REALTORS®
Property Sub-Type Townhouse
Property Description
Location
Province ON
Rooms
Extra Room 1 Lower level 2.3 m X 1.45 m Foyer
Extra Room 2 Main level 2.83 m X 2.4 m Kitchen
Extra Room 3 Main level 6.2 m X 4 m Living room
Extra Room 4 Main level 2.8 m X 2.6 m Dining room
Extra Room 5 Upper Level 4.1 m X 2.8 m Primary Bedroom
Extra Room 6 Upper Level 3 m X 2.6 m Bedroom 2
Interior
Heating Forced air
Cooling Central air conditioning
Flooring Laminate, Ceramic
Exterior
Parking Features No
Community Features Pet Restrictions
View Y/N No
Total Parking Spaces 2
Private Pool No
Building
Story 2
Others
Ownership Condominium/Strata
Virtual Tour https://player.vimeo.com/video/1054481939






