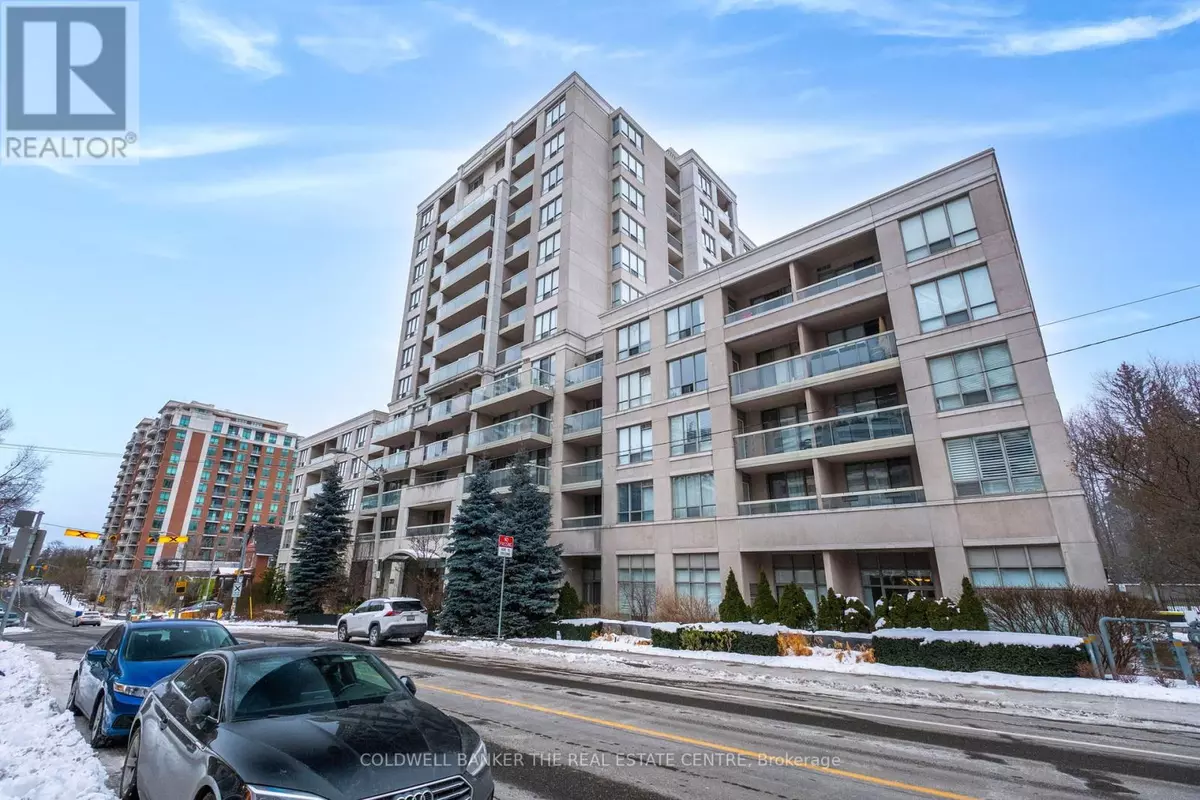253 Merton ST North #510 Toronto (mount Pleasant West), ON M4S3H2
2 Beds
1 Bath
599 SqFt
UPDATED:
Key Details
Property Type Condo
Sub Type Condominium/Strata
Listing Status Active
Purchase Type For Sale
Square Footage 599 sqft
Price per Sqft $1,101
Subdivision Mount Pleasant West
MLS® Listing ID C11973491
Bedrooms 2
Condo Fees $810/mo
Originating Board Toronto Regional Real Estate Board
Property Sub-Type Condominium/Strata
Property Description
Location
Province ON
Rooms
Extra Room 1 Flat 6.46 m X 3.21 m Living room
Extra Room 2 Flat 6.46 m X 3.21 m Dining room
Extra Room 3 Flat 2.75 m X 2.67 m Kitchen
Extra Room 4 Flat 3.97 m X 3.05 m Bedroom
Extra Room 5 Flat 3.08 m X 2.14 m Solarium
Interior
Heating Forced air
Cooling Central air conditioning, Ventilation system
Flooring Hardwood
Exterior
Parking Features Yes
Community Features Pet Restrictions
View Y/N No
Total Parking Spaces 1
Private Pool No
Others
Ownership Condominium/Strata
Virtual Tour https://listings.realestatephoto360.ca/videos/0195007f-5b31-70f2-b674-8ee02ce0924e






