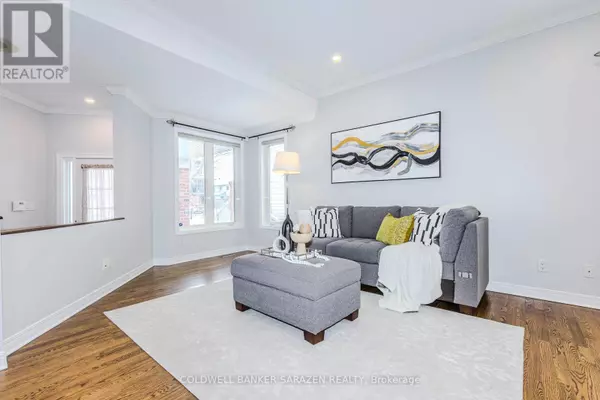153 MOUNTSHANNON DRIVE Ottawa, ON K2J4R3
3 Beds
3 Baths
OPEN HOUSE
Sat Feb 22, 2:00pm - 4:00pm
UPDATED:
Key Details
Property Type Single Family Home
Sub Type Freehold
Listing Status Active
Purchase Type For Sale
Subdivision 7706 - Barrhaven - Longfields
MLS® Listing ID X11973504
Bedrooms 3
Half Baths 1
Originating Board Ottawa Real Estate Board
Property Sub-Type Freehold
Property Description
Location
Province ON
Rooms
Extra Room 1 Second level 4.57 m X 3.5 m Primary Bedroom
Extra Room 2 Second level 4.26 m X 3.04 m Bedroom 2
Extra Room 3 Second level 3.04 m X 2.74 m Bedroom 3
Extra Room 4 Main level 4.87 m X 3.96 m Living room
Extra Room 5 Main level 3.65 m X 2.74 m Dining room
Extra Room 6 Main level 5.02 m X 3.05 m Family room
Interior
Heating Forced air
Cooling Central air conditioning
Exterior
Parking Features Yes
View Y/N No
Total Parking Spaces 4
Private Pool No
Building
Story 2
Sewer Sanitary sewer
Others
Ownership Freehold
Virtual Tour https://youtu.be/xIWKgAk7liU






