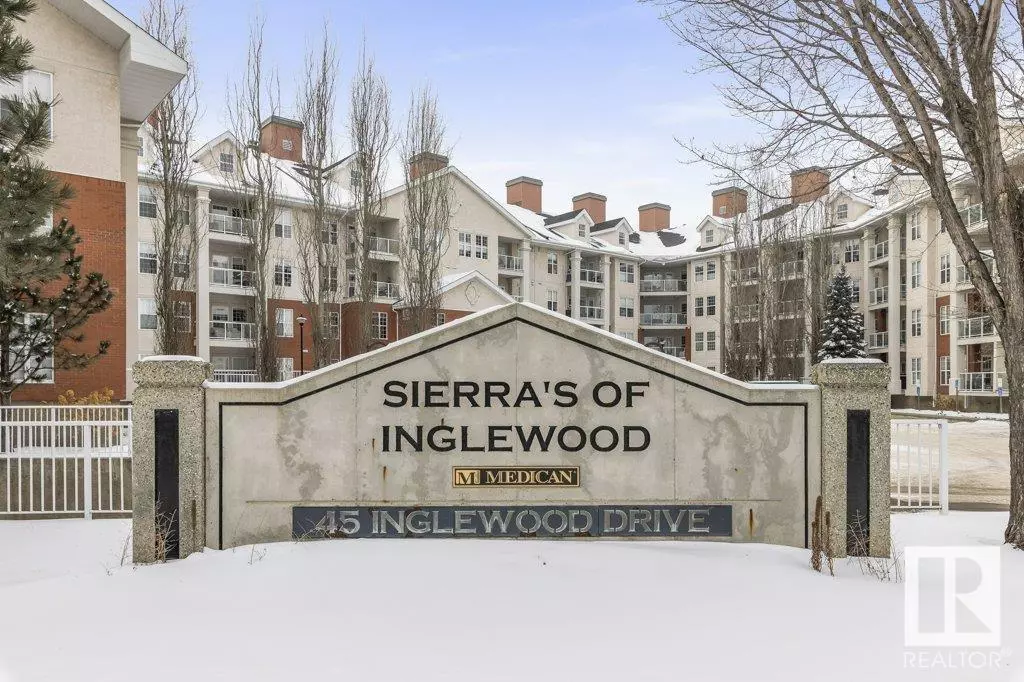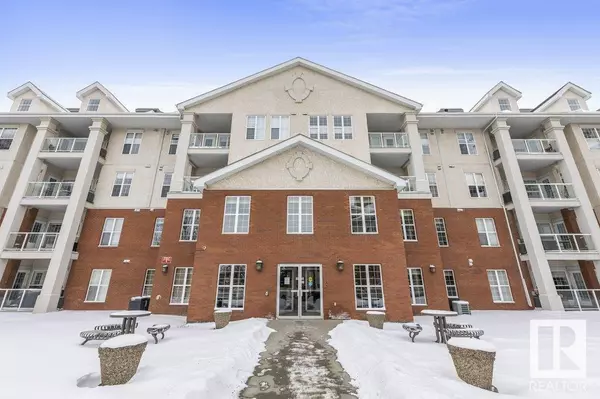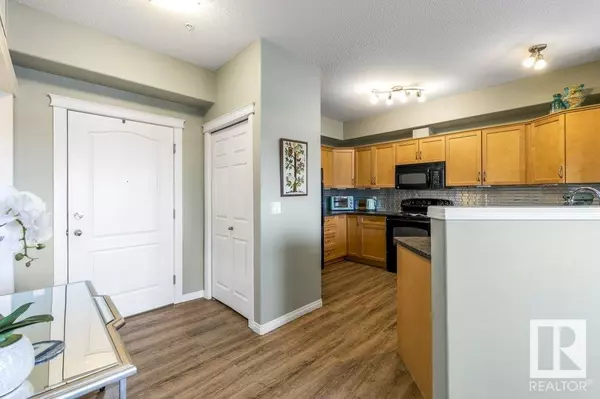#228 45 INGLEWOOD DR St. Albert, AB T8N0B6
2 Beds
2 Baths
1,052 SqFt
UPDATED:
Key Details
Property Type Condo
Sub Type Condominium/Strata
Listing Status Active
Purchase Type For Sale
Square Footage 1,052 sqft
Price per Sqft $360
Subdivision Inglewood (St. Albert)
MLS® Listing ID E4421619
Bedrooms 2
Condo Fees $631/mo
Originating Board REALTORS® Association of Edmonton
Year Built 2008
Property Sub-Type Condominium/Strata
Property Description
Location
Province AB
Rooms
Extra Room 1 Main level 4.33 m X 4.29 m Living room
Extra Room 2 Main level 3.5 m X 3.05 m Dining room
Extra Room 3 Main level 3.83 m X 3.27 m Kitchen
Extra Room 4 Main level 3.89 m X 4.67 m Primary Bedroom
Extra Room 5 Main level 3.25 m X 2.86 m Bedroom 2
Extra Room 6 Main level 3.11 m X 3.73 m Bonus Room
Interior
Heating Forced air
Cooling Central air conditioning
Exterior
Parking Features Yes
Fence Not fenced
Community Features Public Swimming Pool
View Y/N No
Total Parking Spaces 1
Private Pool Yes
Others
Ownership Condominium/Strata
Virtual Tour https://www.youtube.com/watch?v=hpos1W79R0Y






