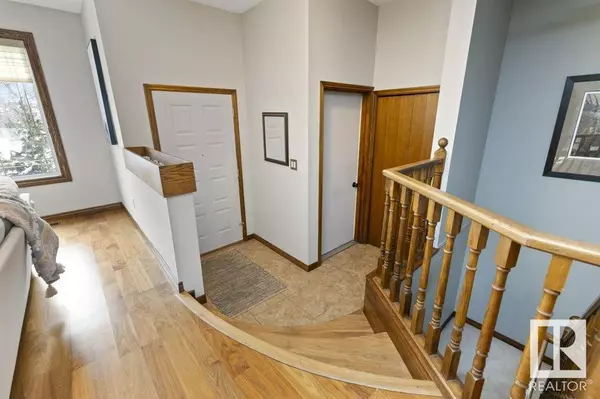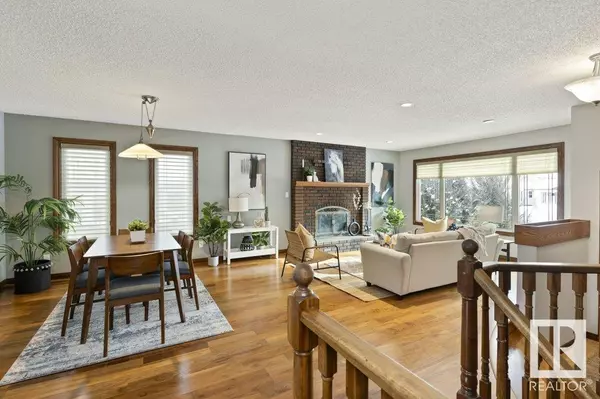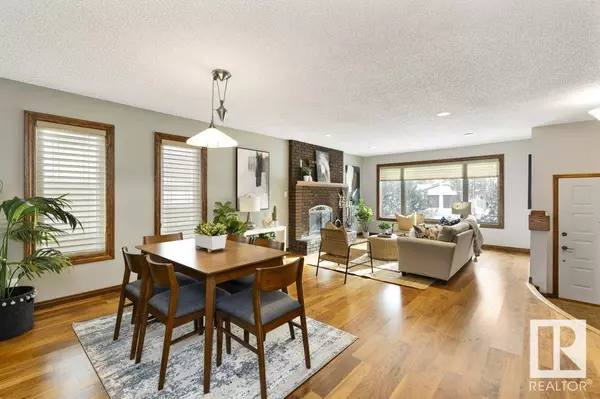12 LENNOX DR St. Albert, AB T8N4L8
5 Beds
3 Baths
1,467 SqFt
UPDATED:
Key Details
Property Type Single Family Home
Sub Type Freehold
Listing Status Active
Purchase Type For Sale
Square Footage 1,467 sqft
Price per Sqft $369
Subdivision Lacombe Park
MLS® Listing ID E4421625
Style Bungalow
Bedrooms 5
Originating Board REALTORS® Association of Edmonton
Year Built 1983
Property Sub-Type Freehold
Property Description
Location
Province AB
Rooms
Extra Room 1 Lower level 5.12 m X 11.61 m Family room
Extra Room 2 Lower level 2.85 m X 3.11 m Bedroom 4
Extra Room 3 Lower level 2.87 m X 3.97 m Bedroom 5
Extra Room 4 Lower level 3.18 m X 2.12 m Storage
Extra Room 5 Lower level 4 m X 6.34 m Utility room
Extra Room 6 Main level 4.75 m X 5.63 m Living room
Interior
Heating Forced air
Cooling Central air conditioning
Fireplaces Type Unknown
Exterior
Parking Features Yes
Fence Fence
Community Features Public Swimming Pool
View Y/N No
Total Parking Spaces 4
Private Pool No
Building
Story 1
Architectural Style Bungalow
Others
Ownership Freehold
Virtual Tour https://www.youtube.com/watch?v=dqF7TGtVsAk






