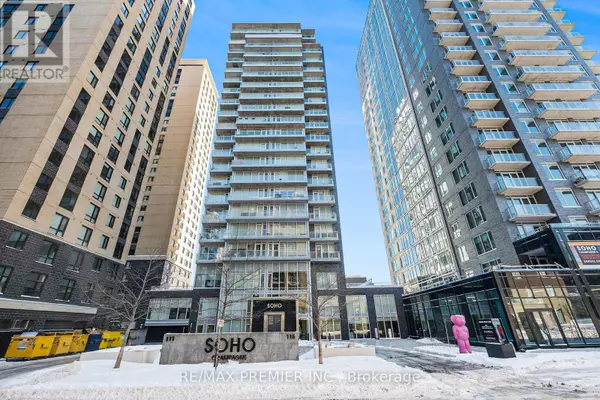111 Champagne AVE South #1111 Ottawa, ON K1S5V3
1 Bed
1 Bath
599 SqFt
UPDATED:
Key Details
Property Type Condo
Sub Type Condominium/Strata
Listing Status Active
Purchase Type For Sale
Square Footage 599 sqft
Price per Sqft $650
Subdivision 4502 - West Centre Town
MLS® Listing ID X11973842
Bedrooms 1
Condo Fees $727/mo
Originating Board Toronto Regional Real Estate Board
Property Sub-Type Condominium/Strata
Property Description
Location
Province ON
Rooms
Extra Room 1 Main level 2.94 m X 3.19 m Bedroom
Extra Room 2 Main level 4.24 m X 3.85 m Dining room
Extra Room 3 Main level 4.24 m X 3.85 m Living room
Extra Room 4 Main level 2.56 m X 3.85 m Kitchen
Extra Room 5 Main level 1.6 m X 3.13 m Bathroom
Interior
Heating Heat Pump
Cooling Central air conditioning
Flooring Carpeted, Laminate
Exterior
Parking Features Yes
Community Features Pet Restrictions, Community Centre
View Y/N No
Total Parking Spaces 1
Private Pool No
Others
Ownership Condominium/Strata






