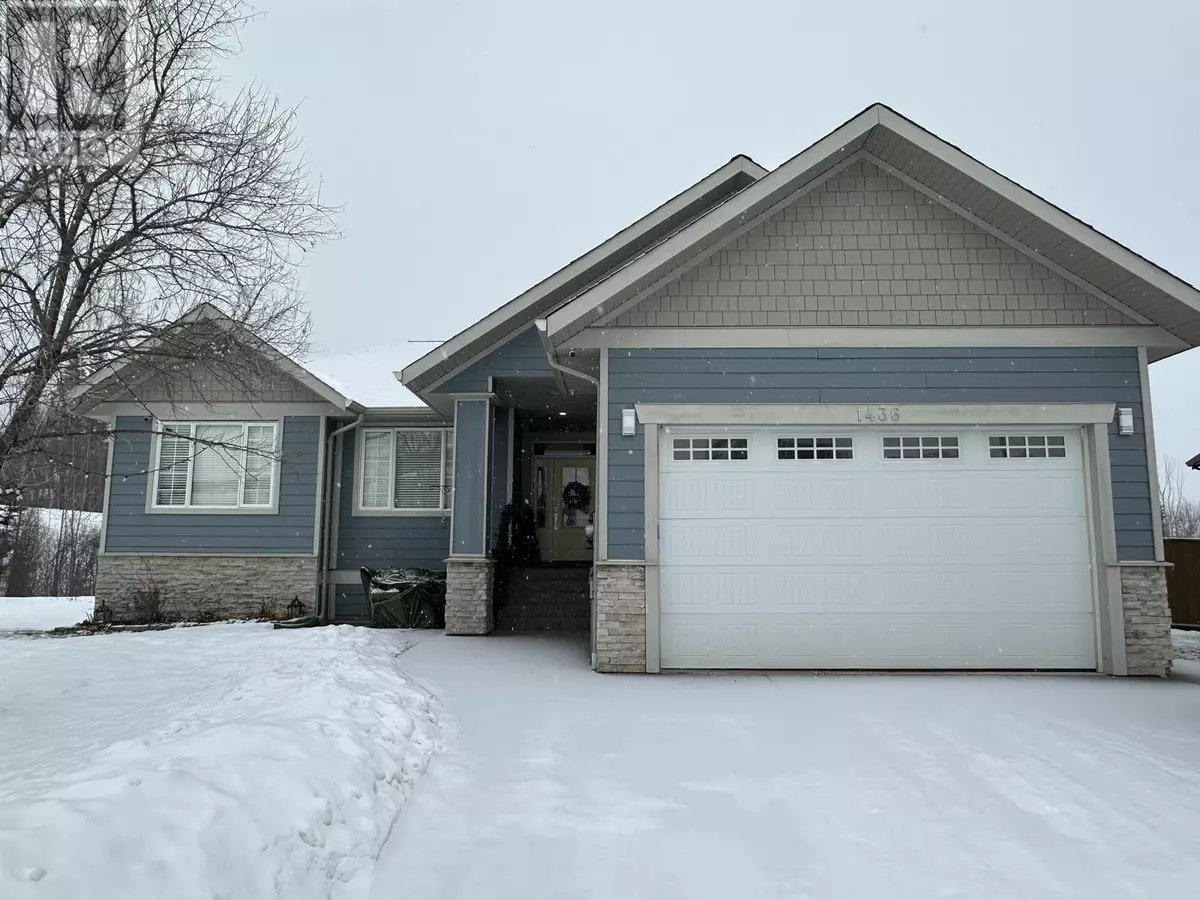1436 OMINECA PLACE Prince George, BC V2N0B7
5 Beds
3 Baths
2,920 SqFt
UPDATED:
Key Details
Property Type Single Family Home
Sub Type Freehold
Listing Status Active
Purchase Type For Sale
Square Footage 2,920 sqft
Price per Sqft $273
MLS® Listing ID R2967102
Bedrooms 5
Originating Board BC Northern Real Estate Board
Year Built 2014
Lot Size 7,395 Sqft
Acres 7395.0
Property Sub-Type Freehold
Property Description
Location
Province BC
Rooms
Extra Room 1 Basement 10 ft , 1 in X 6 ft Foyer
Extra Room 2 Basement 14 ft , 2 in X 15 ft , 1 in Kitchen
Extra Room 3 Basement 18 ft , 7 in X 19 ft , 2 in Family room
Extra Room 4 Basement 14 ft , 8 in X 12 ft , 9 in Bedroom 4
Extra Room 5 Basement 11 ft , 3 in X 4 ft , 1 in Other
Extra Room 6 Basement 10 ft , 1 in X 12 ft , 1 in Bedroom 5
Interior
Heating Forced air,
Fireplaces Number 1
Exterior
Parking Features Yes
Garage Spaces 2.0
Garage Description 2
View Y/N No
Roof Type Conventional
Private Pool No
Building
Story 2
Others
Ownership Freehold






