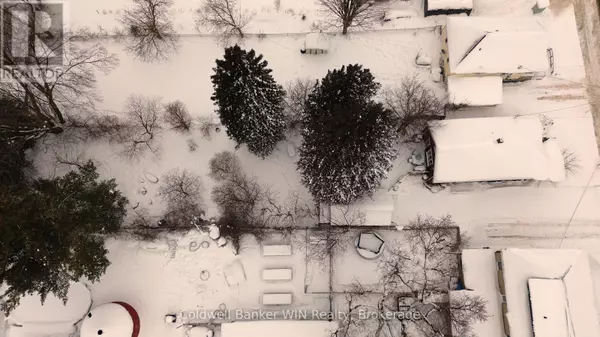341 MAIN STREET N Wellington North (mount Forest), ON N0G2L1
2 Beds
2 Baths
UPDATED:
Key Details
Property Type Single Family Home
Sub Type Freehold
Listing Status Active
Purchase Type For Sale
Subdivision Mount Forest
MLS® Listing ID X11966791
Style Bungalow
Bedrooms 2
Half Baths 1
Originating Board OnePoint Association of REALTORS®
Property Sub-Type Freehold
Property Description
Location
Province ON
Rooms
Extra Room 1 Basement 1.5 m X 1.5 m Bathroom
Extra Room 2 Main level 4.11 m X 3.11 m Primary Bedroom
Extra Room 3 Main level 3.29 m X 3.29 m Bedroom
Extra Room 4 Main level 2.29 m X 1.5 m Bathroom
Extra Room 5 Main level 2.74 m X 4.02 m Living room
Extra Room 6 Main level 3.62 m X 4.02 m Dining room
Interior
Heating Forced air
Exterior
Parking Features Yes
View Y/N No
Total Parking Spaces 4
Private Pool No
Building
Story 1
Sewer Sanitary sewer
Architectural Style Bungalow
Others
Ownership Freehold






