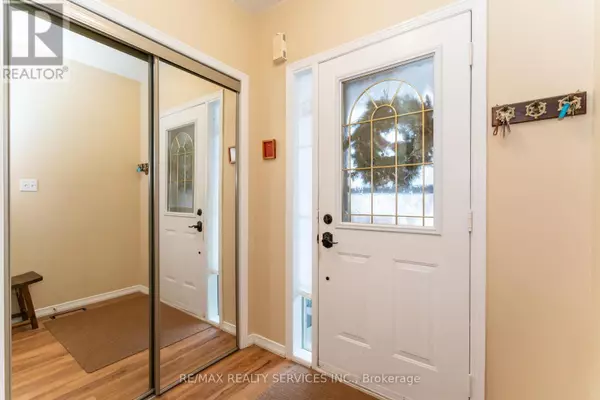2139 OAKPOINT ROAD Oakville (west Oak Trails), ON L6M3N2
3 Beds
3 Baths
UPDATED:
Key Details
Property Type Townhouse
Sub Type Townhouse
Listing Status Active
Purchase Type For Rent
Subdivision West Oak Trails
MLS® Listing ID W11966808
Bedrooms 3
Half Baths 1
Originating Board Toronto Regional Real Estate Board
Property Sub-Type Townhouse
Property Description
Location
Province ON
Rooms
Extra Room 1 Second level 4.83 m X 3.35 m Primary Bedroom
Extra Room 2 Second level 4.47 m X 2.84 m Bedroom 2
Extra Room 3 Second level 3.05 m X 2.74 m Bedroom 3
Extra Room 4 Main level 3.05 m X 4.06 m Kitchen
Extra Room 5 Main level 2.74 m X 2.64 m Dining room
Extra Room 6 Main level 5.09 m X 3.14 m Living room
Interior
Heating Forced air
Cooling Central air conditioning
Flooring Ceramic, Vinyl
Exterior
Parking Features Yes
View Y/N No
Total Parking Spaces 3
Private Pool No
Building
Story 2
Sewer Sanitary sewer
Others
Ownership Freehold
Acceptable Financing Monthly
Listing Terms Monthly






