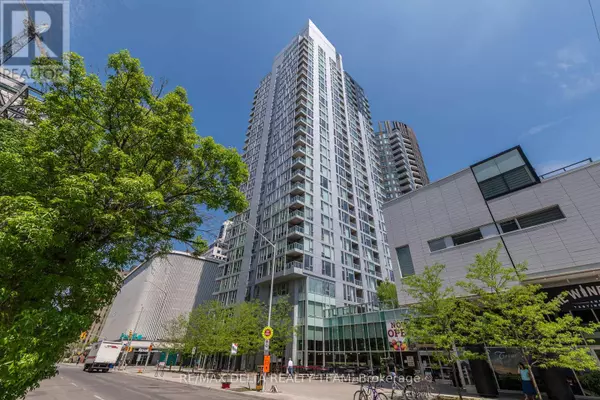179 METCALFE ST #304 Ottawa, ON K2P0W1
1 Bed
1 Bath
799 SqFt
UPDATED:
Key Details
Property Type Condo
Sub Type Condominium/Strata
Listing Status Active
Purchase Type For Sale
Square Footage 799 sqft
Price per Sqft $600
Subdivision 4102 - Ottawa Centre
MLS® Listing ID X11967078
Bedrooms 1
Condo Fees $657/mo
Originating Board Ottawa Real Estate Board
Property Sub-Type Condominium/Strata
Property Description
Location
Province ON
Rooms
Extra Room 1 Main level Measurements not available Foyer
Extra Room 2 Main level 2.134 m X 2.438 m Den
Extra Room 3 Main level 4.267 m X 2.743 m Kitchen
Extra Room 4 Main level 5.182 m X 3.658 m Living room
Extra Room 5 Main level Measurements not available Bathroom
Extra Room 6 Main level 3.353 m X 3.353 m Primary Bedroom
Interior
Heating Forced air
Cooling Central air conditioning
Exterior
Parking Features Yes
Community Features Pet Restrictions, Community Centre
View Y/N No
Total Parking Spaces 1
Private Pool No
Others
Ownership Condominium/Strata






