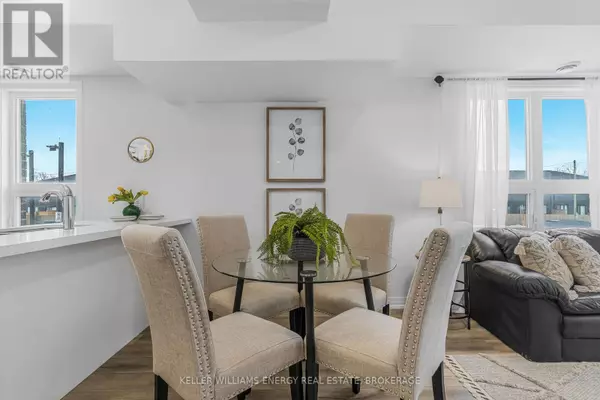6705 Cropp ST #54 Niagara Falls (212 - Morrison), ON L2E0C1
1 Bed
1 Bath
699 SqFt
UPDATED:
Key Details
Property Type Townhouse
Sub Type Townhouse
Listing Status Active
Purchase Type For Sale
Square Footage 699 sqft
Price per Sqft $622
Subdivision 212 - Morrison
MLS® Listing ID X11967068
Bedrooms 1
Condo Fees $173/mo
Originating Board Central Lakes Association of REALTORS®
Property Sub-Type Townhouse
Property Description
Location
Province ON
Rooms
Extra Room 1 Main level 2.77 m X 3.81 m Primary Bedroom
Extra Room 2 Main level 3.38 m X 4.28 m Living room
Extra Room 3 Main level 3.44 m X 1.8 m Kitchen
Extra Room 4 Main level 2.16 m X 2.01 m Laundry room
Extra Room 5 Main level 2.16 m X 2.26 m Bathroom
Extra Room 6 Main level 3.44 m X 1.8 m Dining room
Interior
Heating Forced air
Cooling Central air conditioning
Exterior
Parking Features No
Community Features Pet Restrictions
View Y/N No
Total Parking Spaces 1
Private Pool No
Others
Ownership Condominium/Strata
Virtual Tour https://book.allisonmediaco.com/videos/0194f014-824a-7250-a329-b09eefdb9094






