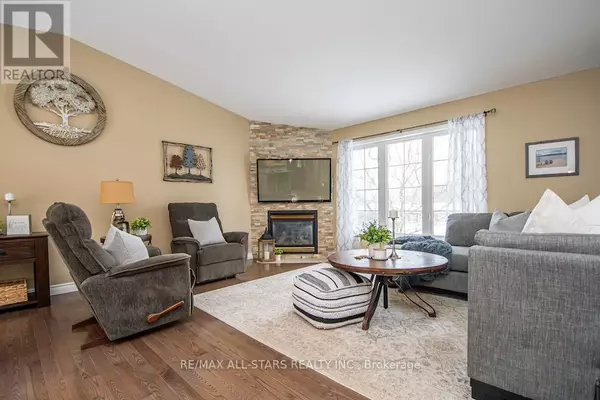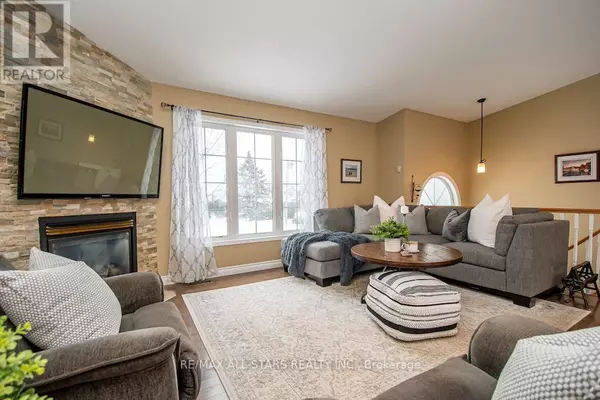71 O'REILLY LANE Kawartha Lakes (little Britain), ON K0M2C0
3 Beds
3 Baths
UPDATED:
Key Details
Property Type Single Family Home
Sub Type Freehold
Listing Status Active
Purchase Type For Sale
Subdivision Little Britain
MLS® Listing ID X11967283
Style Raised bungalow
Bedrooms 3
Originating Board Central Lakes Association of REALTORS®
Property Sub-Type Freehold
Property Description
Location
Province ON
Rooms
Extra Room 1 Lower level 3.69 m X 3.35 m Utility room
Extra Room 2 Lower level 6.98 m X 6.95 m Family room
Extra Room 3 Lower level 2.74 m X 2.32 m Bathroom
Extra Room 4 Lower level 4.75 m X 3.38 m Bedroom 3
Extra Room 5 Main level 1.55 m X 0.97 m Foyer
Extra Room 6 Main level 4.6 m X 3.99 m Living room
Interior
Heating Forced air
Cooling Central air conditioning, Air exchanger
Exterior
Parking Features Yes
Community Features School Bus
View Y/N Yes
View Lake view
Total Parking Spaces 8
Private Pool Yes
Building
Story 1
Sewer Septic System
Architectural Style Raised bungalow
Others
Ownership Freehold
Virtual Tour https://www.venturehomes.ca/trebtour.asp?tourid=68606






