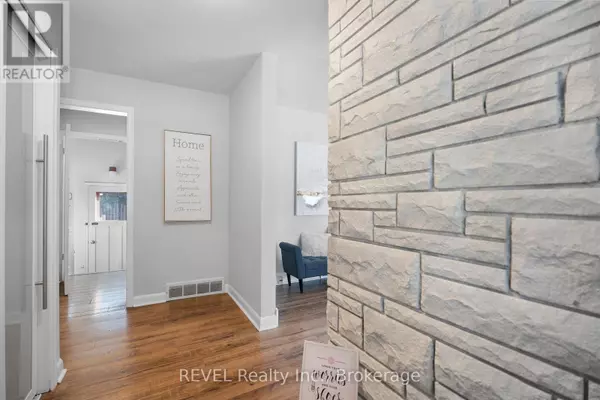4 LOCHINVAR DRIVE St. Catharines (461 - Glendale/glenridge), ON L2T2B6
5 Beds
2 Baths
1,099 SqFt
UPDATED:
Key Details
Property Type Single Family Home
Sub Type Freehold
Listing Status Active
Purchase Type For Sale
Square Footage 1,099 sqft
Price per Sqft $636
Subdivision 461 - Glendale/Glenridge
MLS® Listing ID X11967983
Style Bungalow
Bedrooms 5
Half Baths 1
Originating Board Niagara Association of REALTORS®
Property Sub-Type Freehold
Property Description
Location
Province ON
Rooms
Extra Room 1 Basement 5.57 m X 3.82 m Bedroom 4
Extra Room 2 Basement 4.97 m X 3.45 m Bedroom 5
Extra Room 3 Ground level 6.9 m X 3.62 m Primary Bedroom
Extra Room 4 Ground level 3.51 m X 3.36 m Bedroom 2
Extra Room 5 Ground level 3.51 m X 2.66 m Bedroom 3
Extra Room 6 Ground level 3.4 m X 3.18 m Dining room
Interior
Heating Forced air
Cooling Central air conditioning
Fireplaces Number 2
Exterior
Parking Features Yes
View Y/N No
Total Parking Spaces 4
Private Pool No
Building
Story 1
Sewer Sanitary sewer
Architectural Style Bungalow
Others
Ownership Freehold






