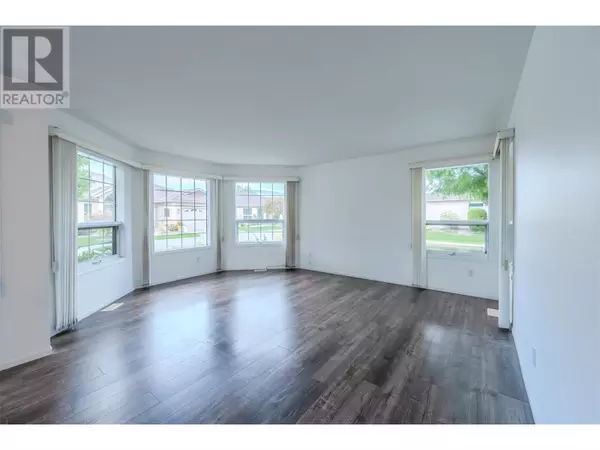3333 South Main ST #72 Penticton, BC V2A8J8
2 Beds
2 Baths
1,483 SqFt
UPDATED:
Key Details
Property Type Condo
Sub Type Strata
Listing Status Active
Purchase Type For Sale
Square Footage 1,483 sqft
Price per Sqft $488
Subdivision Main South
MLS® Listing ID 10335147
Style Ranch
Bedrooms 2
Condo Fees $366/mo
Originating Board Association of Interior REALTORS®
Year Built 1992
Property Sub-Type Strata
Property Description
Location
Province BC
Zoning Residential
Rooms
Extra Room 1 Main level 13'2'' x 9'6'' Laundry room
Extra Room 2 Main level 14'11'' x 10'11'' Primary Bedroom
Extra Room 3 Main level 23'4'' x 16'11'' Living room
Extra Room 4 Main level 8'5'' x 12'0'' Kitchen
Extra Room 5 Main level 9'11'' x 4'11'' 4pc Ensuite bath
Extra Room 6 Main level 15'5'' x 14'9'' Dining room
Interior
Heating Forced air, See remarks
Cooling Central air conditioning
Flooring Laminate, Linoleum
Fireplaces Type Insert
Exterior
Parking Features Yes
Garage Spaces 2.0
Garage Description 2
Fence Not fenced
Community Features Adult Oriented, Recreational Facilities, Pets Allowed With Restrictions, Seniors Oriented
View Y/N No
Roof Type Unknown
Total Parking Spaces 4
Private Pool No
Building
Lot Description Underground sprinkler
Story 1
Sewer Municipal sewage system
Architectural Style Ranch
Others
Ownership Strata






