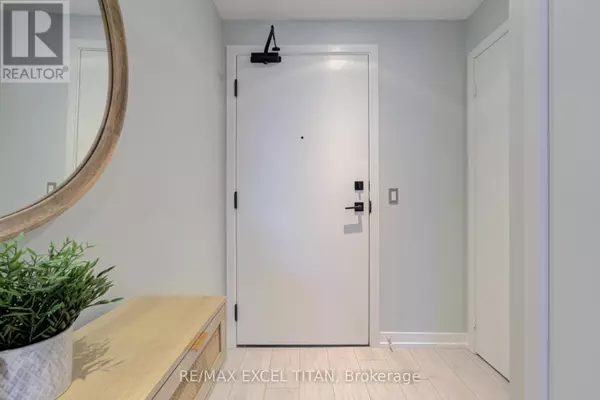55 Mercer ST #2112 Toronto (waterfront Communities), ON M5V3W2
2 Beds
2 Baths
599 SqFt
UPDATED:
Key Details
Property Type Condo
Sub Type Condominium/Strata
Listing Status Active
Purchase Type For Sale
Square Footage 599 sqft
Price per Sqft $1,632
Subdivision Waterfront Communities C1
MLS® Listing ID C11968048
Bedrooms 2
Condo Fees $541/mo
Originating Board Toronto Regional Real Estate Board
Property Sub-Type Condominium/Strata
Property Description
Location
Province ON
Rooms
Extra Room 1 Flat 3.49 m X 2.85 m Living room
Extra Room 2 Flat 3.51 m X 3.26 m Dining room
Extra Room 3 Flat 3.51 m X 3.26 m Kitchen
Extra Room 4 Flat 3.2 m X 3.14 m Primary Bedroom
Extra Room 5 Flat 2.52 m X 2.48 m Den
Interior
Heating Forced air
Cooling Central air conditioning
Flooring Laminate
Exterior
Parking Features No
Community Features Pet Restrictions
View Y/N No
Private Pool No
Others
Ownership Condominium/Strata
Virtual Tour https://propertyvision.ca/tour/13496?unbranded






