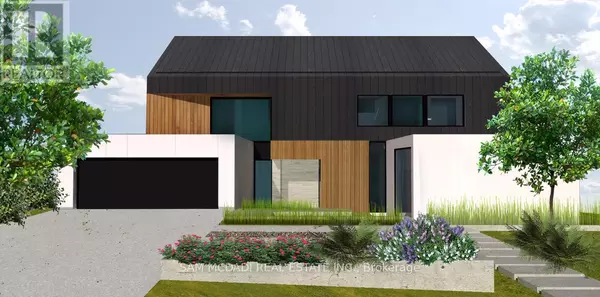2290 DEVON ROAD Oakville (eastlake), ON L6J5R4
5 Beds
3 Baths
UPDATED:
Key Details
Property Type Single Family Home
Sub Type Freehold
Listing Status Active
Purchase Type For Sale
Subdivision Eastlake
MLS® Listing ID W11967519
Bedrooms 5
Half Baths 1
Originating Board Toronto Regional Real Estate Board
Property Sub-Type Freehold
Property Description
Location
Province ON
Rooms
Extra Room 1 Second level 4.15 m X 3.85 m Primary Bedroom
Extra Room 2 Second level 3.54 m X 2.66 m Bedroom 2
Extra Room 3 Second level 3.27 m X 3.08 m Bedroom 3
Extra Room 4 Second level 2.95 m X 2.47 m Bedroom 4
Extra Room 5 Basement Measurements not available Laundry room
Extra Room 6 Basement Measurements not available Utility room
Interior
Heating Forced air
Cooling Central air conditioning
Flooring Laminate, Hardwood
Exterior
Parking Features Yes
Fence Fenced yard
View Y/N No
Total Parking Spaces 4
Private Pool No
Building
Story 2
Sewer Sanitary sewer
Others
Ownership Freehold
Virtual Tour https://unbranded.youriguide.com/2290_devon_rd_oakville_on/






