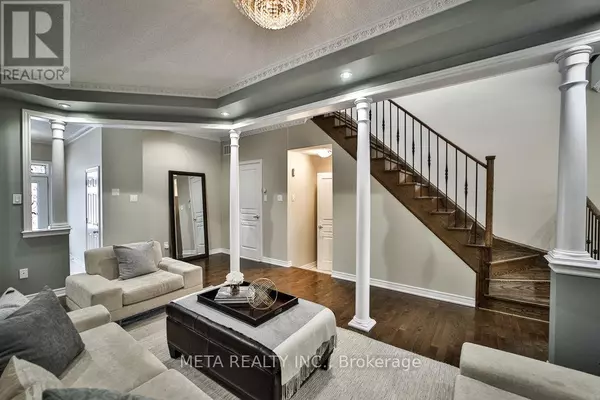4597 CENTRETOWN WAY Mississauga (hurontario), ON L5R0E2
4 Beds
4 Baths
1,499 SqFt
UPDATED:
Key Details
Property Type Single Family Home
Sub Type Freehold
Listing Status Active
Purchase Type For Sale
Square Footage 1,499 sqft
Price per Sqft $799
Subdivision Hurontario
MLS® Listing ID W11967981
Bedrooms 4
Half Baths 1
Originating Board Toronto Regional Real Estate Board
Property Sub-Type Freehold
Property Description
Location
Province ON
Rooms
Extra Room 1 Lower level 6.45 m X 5.13 m Great room
Extra Room 2 Lower level 3.78 m X 1.68 m Den
Extra Room 3 Main level 6.83 m X 4.14 m Living room
Extra Room 4 Main level 3.3 m X 5.16 m Dining room
Extra Room 5 Main level 3.3 m X 5.16 m Family room
Extra Room 6 Main level 3.3 m X 5.16 m Kitchen
Interior
Heating Forced air
Cooling Central air conditioning
Flooring Hardwood, Ceramic, Laminate
Exterior
Parking Features Yes
Fence Fenced yard
View Y/N No
Total Parking Spaces 5
Private Pool No
Building
Story 2
Sewer Sanitary sewer
Others
Ownership Freehold
Virtual Tour https://sites.genesisvue.com/4597centretownway/?mls






