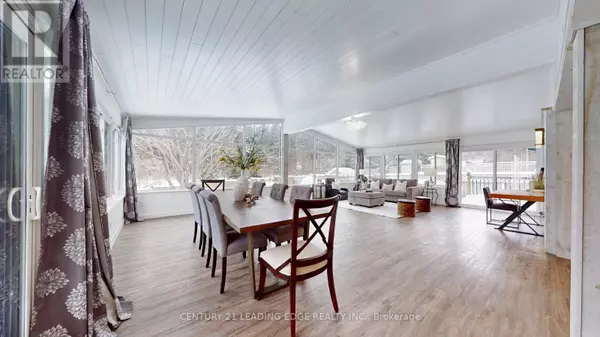119 CORBETT DRIVE Kawartha Lakes (pontypool), ON L0A1K0
5 Beds
3 Baths
OPEN HOUSE
Sat Feb 22, 1:00pm - 3:00pm
UPDATED:
Key Details
Property Type Single Family Home
Sub Type Freehold
Listing Status Active
Purchase Type For Sale
Subdivision Pontypool
MLS® Listing ID X11967076
Style Bungalow
Bedrooms 5
Half Baths 1
Originating Board Toronto Regional Real Estate Board
Property Sub-Type Freehold
Property Description
Location
Province ON
Rooms
Extra Room 1 Lower level 4.45 m X 3.9 m Bedroom 5
Extra Room 2 Lower level 4.23 m X 2.95 m Laundry room
Extra Room 3 Lower level 7.62 m X 3.65 m Exercise room
Extra Room 4 Lower level 8.26 m X 3.93 m Recreational, Games room
Extra Room 5 Ground level 5.97 m X 4.2 m Kitchen
Extra Room 6 Ground level 9.14 m X 6.09 m Great room
Interior
Heating Forced air
Cooling Central air conditioning
Flooring Carpeted, Vinyl, Hardwood
Fireplaces Number 2
Fireplaces Type Woodstove
Exterior
Parking Features Yes
Fence Fully Fenced
View Y/N No
Total Parking Spaces 8
Private Pool No
Building
Story 1
Sewer Septic System
Architectural Style Bungalow
Others
Ownership Freehold
Virtual Tour https://www.winsold.com/tour/386550






