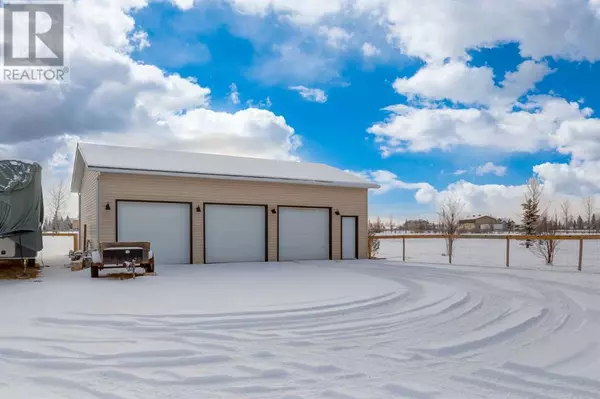25 Ravencrest Drive Rural Foothills County, AB T1S0E8
5 Beds
3 Baths
1,834 SqFt
UPDATED:
Key Details
Property Type Single Family Home
Sub Type Freehold
Listing Status Active
Purchase Type For Sale
Square Footage 1,834 sqft
Price per Sqft $703
Subdivision Ravencrest Village
MLS® Listing ID A2194250
Style Bungalow
Bedrooms 5
Originating Board Calgary Real Estate Board
Year Built 2005
Lot Size 3.030 Acres
Acres 131986.8
Property Sub-Type Freehold
Property Description
Location
Province AB
Rooms
Extra Room 1 Basement 19.17 Ft x 26.75 Ft Family room
Extra Room 2 Basement 33.67 Ft x 18.58 Ft Recreational, Games room
Extra Room 3 Basement 6.75 Ft x 7.58 Ft Other
Extra Room 4 Basement 10.33 Ft x 13.33 Ft Bedroom
Extra Room 5 Basement 12.42 Ft x 13.17 Ft Bedroom
Extra Room 6 Basement 6.83 Ft x 5.92 Ft 3pc Bathroom
Interior
Heating Forced air,
Cooling Central air conditioning
Flooring Carpeted, Hardwood, Tile
Fireplaces Number 1
Exterior
Parking Features Yes
Garage Spaces 6.0
Garage Description 6
Fence Cross fenced, Fence
View Y/N No
Total Parking Spaces 10
Private Pool No
Building
Lot Description Landscaped, Lawn
Story 1
Sewer Septic Field, Septic tank
Architectural Style Bungalow
Others
Ownership Freehold
Virtual Tour https://unbranded.youriguide.com/25_ravencrest_dr_foothills_county/






