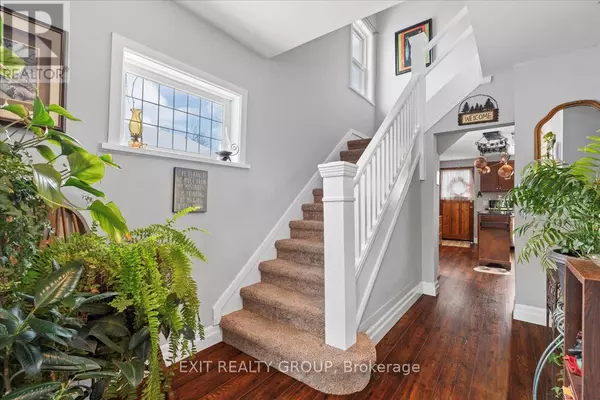25 MCCANN STREET Quinte West, ON K8V1W2
4 Beds
3 Baths
OPEN HOUSE
Sun Feb 23, 12:00pm - 1:30pm
UPDATED:
Key Details
Property Type Single Family Home
Sub Type Freehold
Listing Status Active
Purchase Type For Sale
MLS® Listing ID X11974470
Bedrooms 4
Half Baths 2
Originating Board Central Lakes Association of REALTORS®
Property Sub-Type Freehold
Property Description
Location
Province ON
Rooms
Extra Room 1 Second level 3.77 m X 3.01 m Primary Bedroom
Extra Room 2 Second level 3.54 m X 3.11 m Bedroom 3
Extra Room 3 Second level 3.3 m X 2.04 m Bedroom 4
Extra Room 4 Second level 3.78 m X 2.6 m Bathroom
Extra Room 5 Basement 6.69 m X 6.52 m Other
Extra Room 6 Basement 2.33 m X 1.47 m Other
Interior
Heating Forced air
Cooling Central air conditioning
Exterior
Parking Features Yes
View Y/N No
Total Parking Spaces 6
Private Pool No
Building
Story 2
Sewer Sanitary sewer
Others
Ownership Freehold






