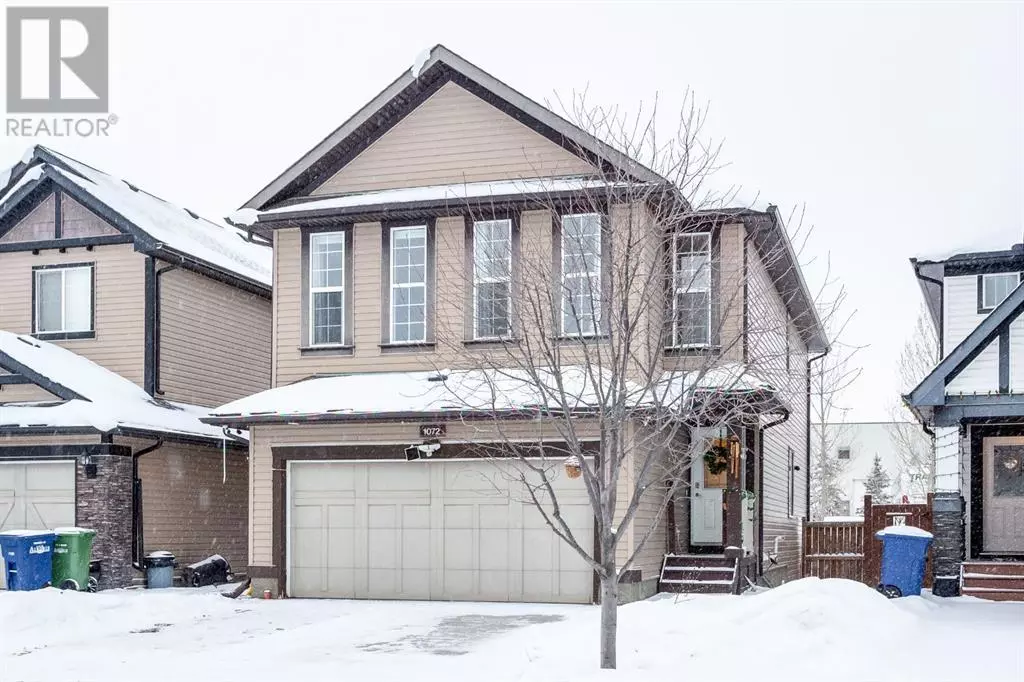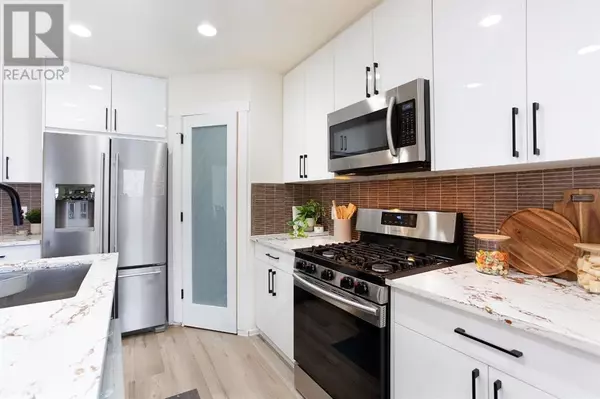1072 Kingston Crescent SE Airdrie, AB T4A0L3
4 Beds
4 Baths
1,803 SqFt
OPEN HOUSE
Sun Feb 23, 2:00pm - 4:00pm
UPDATED:
Key Details
Property Type Single Family Home
Sub Type Freehold
Listing Status Active
Purchase Type For Sale
Square Footage 1,803 sqft
Price per Sqft $366
Subdivision King'S Heights
MLS® Listing ID A2194963
Bedrooms 4
Half Baths 1
Originating Board Calgary Real Estate Board
Year Built 2011
Lot Size 3,627 Sqft
Acres 3627.4377
Property Sub-Type Freehold
Property Description
Location
Province AB
Rooms
Extra Room 1 Basement 19.92 Ft x 10.08 Ft Living room
Extra Room 2 Basement 10.50 Ft x 9.67 Ft Bedroom
Extra Room 3 Basement 8.50 Ft x 7.33 Ft 3pc Bathroom
Extra Room 4 Main level 13.67 Ft x 9.50 Ft Kitchen
Extra Room 5 Main level 8.42 Ft x 7.58 Ft Dining room
Extra Room 6 Main level 14.00 Ft x 13.33 Ft Living room
Interior
Heating Forced air
Cooling Central air conditioning
Flooring Carpeted, Tile, Vinyl
Fireplaces Number 1
Exterior
Parking Features Yes
Garage Spaces 2.0
Garage Description 2
Fence Fence
View Y/N No
Total Parking Spaces 4
Private Pool No
Building
Lot Description Landscaped
Story 2
Others
Ownership Freehold






