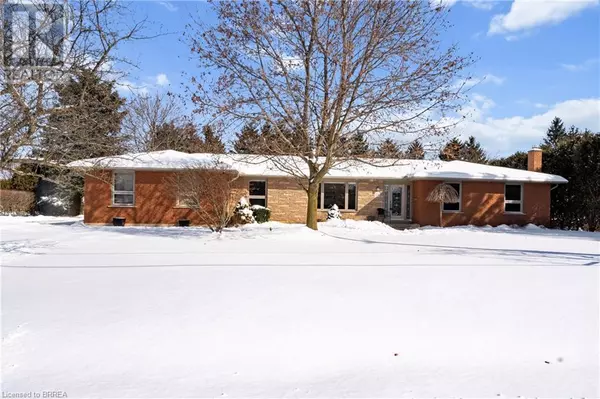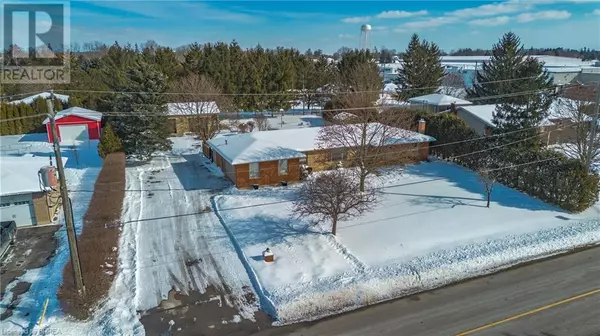28 POTTER Drive Burford, ON N0E1A0
3 Beds
2 Baths
2,680 SqFt
UPDATED:
Key Details
Property Type Single Family Home
Sub Type Freehold
Listing Status Active
Purchase Type For Sale
Square Footage 2,680 sqft
Price per Sqft $429
Subdivision 2115 - Burford
MLS® Listing ID 40698803
Style Bungalow
Bedrooms 3
Originating Board Brantford Regional Real Estate Assn Inc
Year Built 1980
Lot Size 0.600 Acres
Acres 26136.0
Property Sub-Type Freehold
Property Description
Location
Province ON
Rooms
Extra Room 1 Basement 9'2'' x 6'9'' Laundry room
Extra Room 2 Basement 12'10'' x 36'0'' Utility room
Extra Room 3 Basement 12'5'' x 11'5'' Office
Extra Room 4 Basement 21'8'' x 11'5'' Family room
Extra Room 5 Basement 21'0'' x 15'5'' Porch
Extra Room 6 Main level 12'6'' x 10'1'' Bedroom
Interior
Heating Forced air,
Cooling Central air conditioning
Fireplaces Number 2
Exterior
Parking Features Yes
Community Features Quiet Area, Community Centre
View Y/N No
Total Parking Spaces 6
Private Pool No
Building
Story 1
Sewer Septic System
Architectural Style Bungalow
Others
Ownership Freehold
Virtual Tour https://login.atozmedia.ca/28potterdrive






