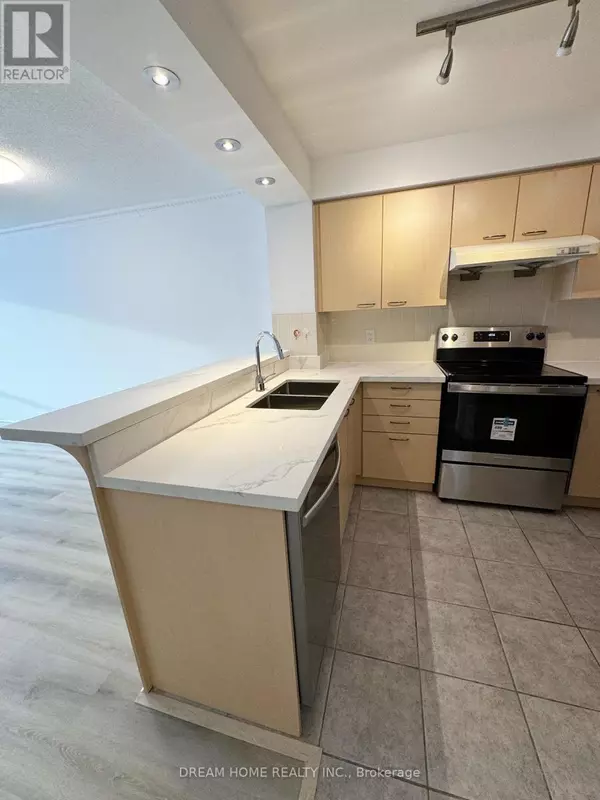48 Suncrest BLVD #507 Markham (commerce Valley), ON L3T7Y5
1 Bed
1 Bath
599 SqFt
UPDATED:
Key Details
Property Type Condo
Sub Type Condominium/Strata
Listing Status Active
Purchase Type For Sale
Square Footage 599 sqft
Price per Sqft $868
Subdivision Commerce Valley
MLS® Listing ID N11974789
Bedrooms 1
Condo Fees $572/mo
Originating Board Toronto Regional Real Estate Board
Property Sub-Type Condominium/Strata
Property Description
Location
Province ON
Rooms
Extra Room 1 Ground level 6.3 m X 2.93 m Living room
Extra Room 2 Ground level 6.3 m X 2.93 m Dining room
Extra Room 3 Ground level 3.1 m X 2.65 m Kitchen
Extra Room 4 Ground level 3.95 m X 2.87 m Primary Bedroom
Interior
Heating Forced air
Cooling Central air conditioning
Flooring Laminate, Ceramic
Exterior
Parking Features Yes
Community Features Pet Restrictions, Community Centre
View Y/N No
Total Parking Spaces 1
Private Pool No
Others
Ownership Condominium/Strata






