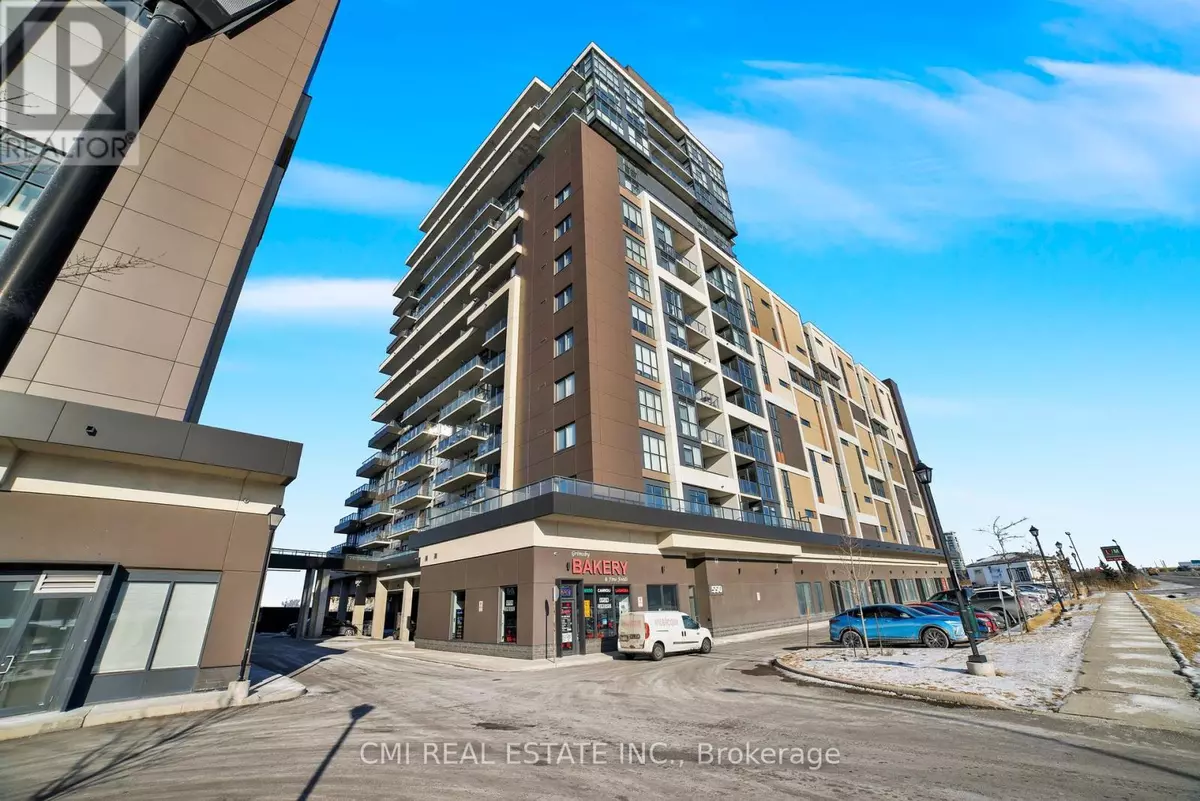550 North Service RD #508 Grimsby (540 - Grimsby Beach), ON L3M4E8
2 Beds
2 Baths
799 SqFt
UPDATED:
Key Details
Property Type Condo
Sub Type Condominium/Strata
Listing Status Active
Purchase Type For Sale
Square Footage 799 sqft
Price per Sqft $656
Subdivision 540 - Grimsby Beach
MLS® Listing ID X11974823
Bedrooms 2
Condo Fees $745/mo
Originating Board Toronto Regional Real Estate Board
Property Sub-Type Condominium/Strata
Property Description
Location
Province ON
Rooms
Extra Room 1 Main level 0.91 m X 1.67 m Foyer
Extra Room 2 Main level 3.58 m X 3.97 m Kitchen
Extra Room 3 Main level 3.11 m X 3.53 m Living room
Extra Room 4 Main level 3.09 m X 3.43 m Primary Bedroom
Extra Room 5 Main level 2.99 m X 3.43 m Bedroom 2
Interior
Heating Forced air
Cooling Central air conditioning
Exterior
Parking Features Yes
Community Features Pet Restrictions
View Y/N Yes
View View, City view, View of water, Lake view
Total Parking Spaces 1
Private Pool No
Building
Lot Description Landscaped, Lawn sprinkler
Others
Ownership Condominium/Strata






