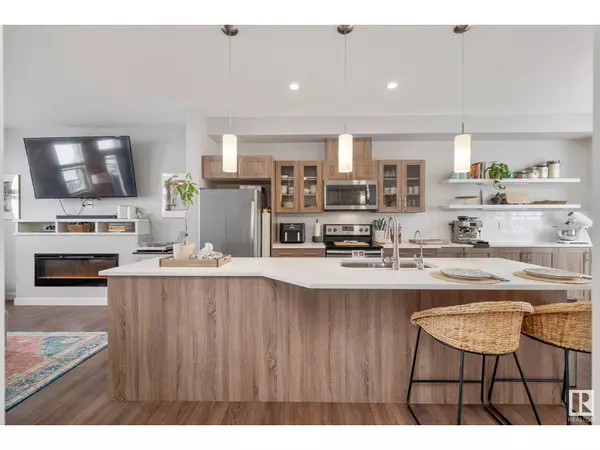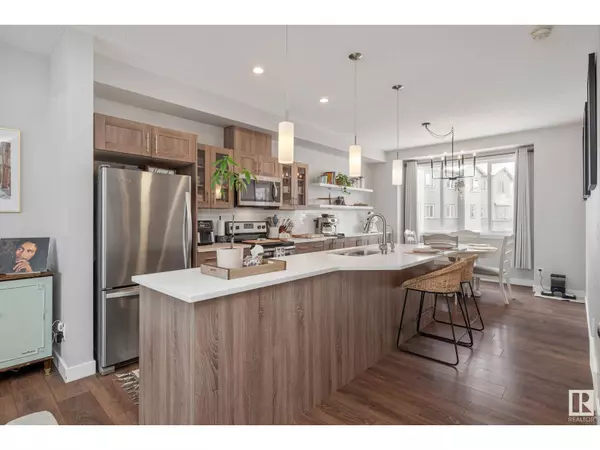#119 16903 68 ST NW Edmonton, AB T5Z0R1
3 Beds
3 Baths
1,665 SqFt
UPDATED:
Key Details
Property Type Townhouse
Sub Type Townhouse
Listing Status Active
Purchase Type For Sale
Square Footage 1,665 sqft
Price per Sqft $228
Subdivision Schonsee
MLS® Listing ID E4421809
Bedrooms 3
Half Baths 1
Condo Fees $250/mo
Originating Board REALTORS® Association of Edmonton
Year Built 2017
Lot Size 2,201 Sqft
Acres 2201.0044
Property Sub-Type Townhouse
Property Description
Location
Province AB
Rooms
Extra Room 1 Lower level Measurements not available Den
Extra Room 2 Main level Measurements not available Living room
Extra Room 3 Main level Measurements not available Dining room
Extra Room 4 Main level Measurements not available Kitchen
Extra Room 5 Upper Level Measurements not available Primary Bedroom
Extra Room 6 Upper Level Measurements not available Bedroom 2
Interior
Heating Forced air
Exterior
Parking Features Yes
View Y/N No
Total Parking Spaces 2
Private Pool No
Building
Story 3
Others
Ownership Condominium/Strata
Virtual Tour https://youriguide.com/119_16903_68_st_nw_edmonton_ab/






