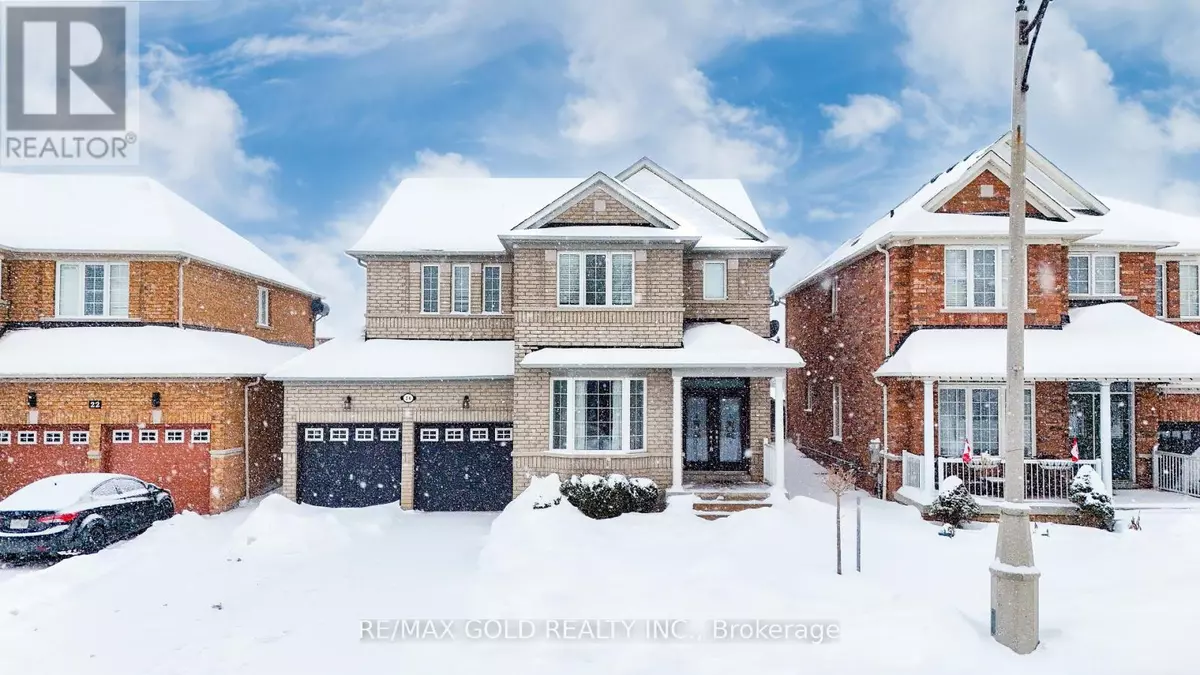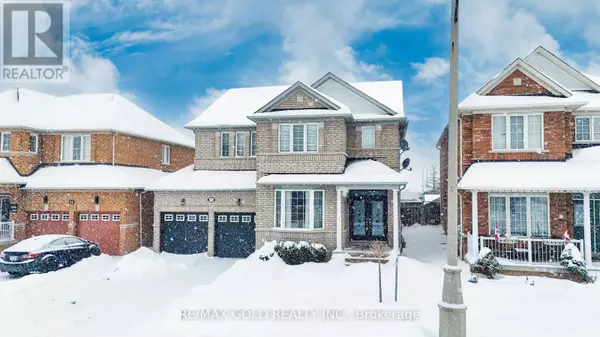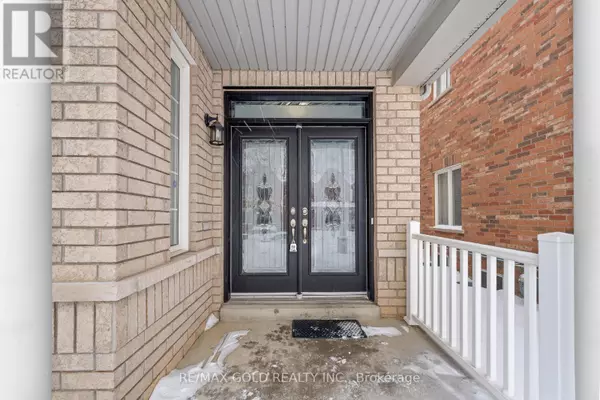24 TRAILHEAD CRESCENT Brampton (sandringham-wellington), ON L6R3H3
6 Beds
4 Baths
OPEN HOUSE
Sat Feb 22, 2:00pm - 4:00pm
Sun Feb 23, 2:00pm - 4:00pm
UPDATED:
Key Details
Property Type Single Family Home
Sub Type Freehold
Listing Status Active
Purchase Type For Sale
Subdivision Sandringham-Wellington
MLS® Listing ID W11975268
Bedrooms 6
Half Baths 1
Originating Board Toronto Regional Real Estate Board
Property Sub-Type Freehold
Property Description
Location
Province ON
Rooms
Extra Room 1 Second level 1 m X 1 m Primary Bedroom
Extra Room 2 Second level 1 m X 1 m Bedroom 2
Extra Room 3 Second level 1 m X 1 m Bedroom 3
Extra Room 4 Second level 1 m X 1 m Bedroom 4
Extra Room 5 Basement 1 m X 1 m Bedroom 5
Extra Room 6 Basement 1 m X 1 m Bedroom
Interior
Heating Forced air
Cooling Central air conditioning
Flooring Laminate, Ceramic, Hardwood
Exterior
Parking Features Yes
View Y/N No
Total Parking Spaces 6
Private Pool No
Building
Story 2
Sewer Sanitary sewer
Others
Ownership Freehold
Virtual Tour https://tour.kagemedia.ca/order/08fe6548-8af6-4efb-8c67-3d2c5a78e891?branding=false






