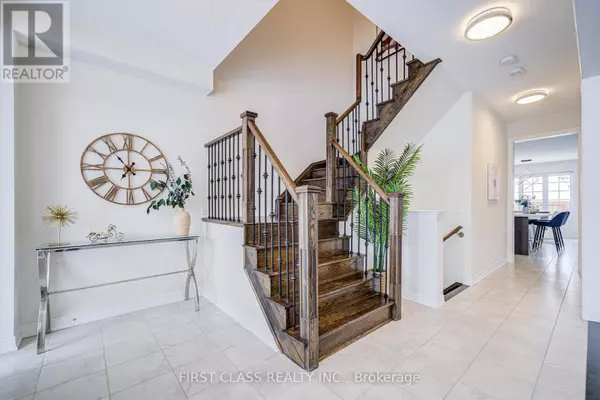9 GORDON LANDON DRIVE Markham (cornell), ON L6B0X9
4 Beds
4 Baths
1,999 SqFt
UPDATED:
Key Details
Property Type Single Family Home
Sub Type Freehold
Listing Status Active
Purchase Type For Sale
Square Footage 1,999 sqft
Price per Sqft $684
Subdivision Cornell
MLS® Listing ID N11975307
Bedrooms 4
Half Baths 1
Originating Board Toronto Regional Real Estate Board
Property Sub-Type Freehold
Property Description
Location
Province ON
Rooms
Extra Room 1 Second level 3.24 m X 2.87 m Bedroom 4
Extra Room 2 Second level 5.15 m X 3.7 m Primary Bedroom
Extra Room 3 Second level 3.62 m X 2.87 m Bedroom 2
Extra Room 4 Second level 3.73 m X 2.88 m Bedroom 3
Extra Room 5 Main level 6.11 m X 4.42 m Living room
Extra Room 6 Main level 6.11 m X 4.42 m Dining room
Interior
Heating Forced air
Cooling Central air conditioning
Flooring Hardwood, Ceramic
Exterior
Parking Features Yes
Fence Fenced yard
Community Features Community Centre
View Y/N No
Total Parking Spaces 3
Private Pool No
Building
Story 2
Sewer Sanitary sewer
Others
Ownership Freehold
Virtual Tour https://tour.uniquevtour.com/vtour/9-gordon-landon-dr-markham






