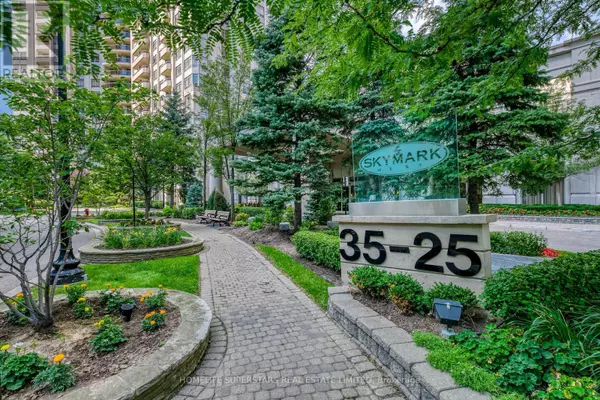25 Kingsbridge Garden CIR #2810 Mississauga (hurontario), ON L5R4B1
3 Beds
2 Baths
1,399 SqFt
UPDATED:
Key Details
Property Type Condo
Sub Type Condominium/Strata
Listing Status Active
Purchase Type For Sale
Square Footage 1,399 sqft
Price per Sqft $776
Subdivision Hurontario
MLS® Listing ID W11975751
Bedrooms 3
Condo Fees $1,181/mo
Originating Board Toronto Regional Real Estate Board
Property Sub-Type Condominium/Strata
Property Description
Location
Province ON
Rooms
Extra Room 1 Main level 8.74 m X 4.27 m Living room
Extra Room 2 Main level 8.74 m X 4.27 m Dining room
Extra Room 3 Main level 3.5 m X 2.69 m Family room
Extra Room 4 Main level 5.64 m X 2.62 m Kitchen
Extra Room 5 Main level 5.18 m X 3.27 m Primary Bedroom
Extra Room 6 Main level 4.04 m X 3.2 m Bedroom 2
Interior
Heating Forced air
Cooling Central air conditioning
Flooring Hardwood, Ceramic
Exterior
Parking Features Yes
Community Features Pet Restrictions
View Y/N No
Total Parking Spaces 2
Private Pool No
Others
Ownership Condominium/Strata
Virtual Tour https://tours.aisonphoto.com/262951






