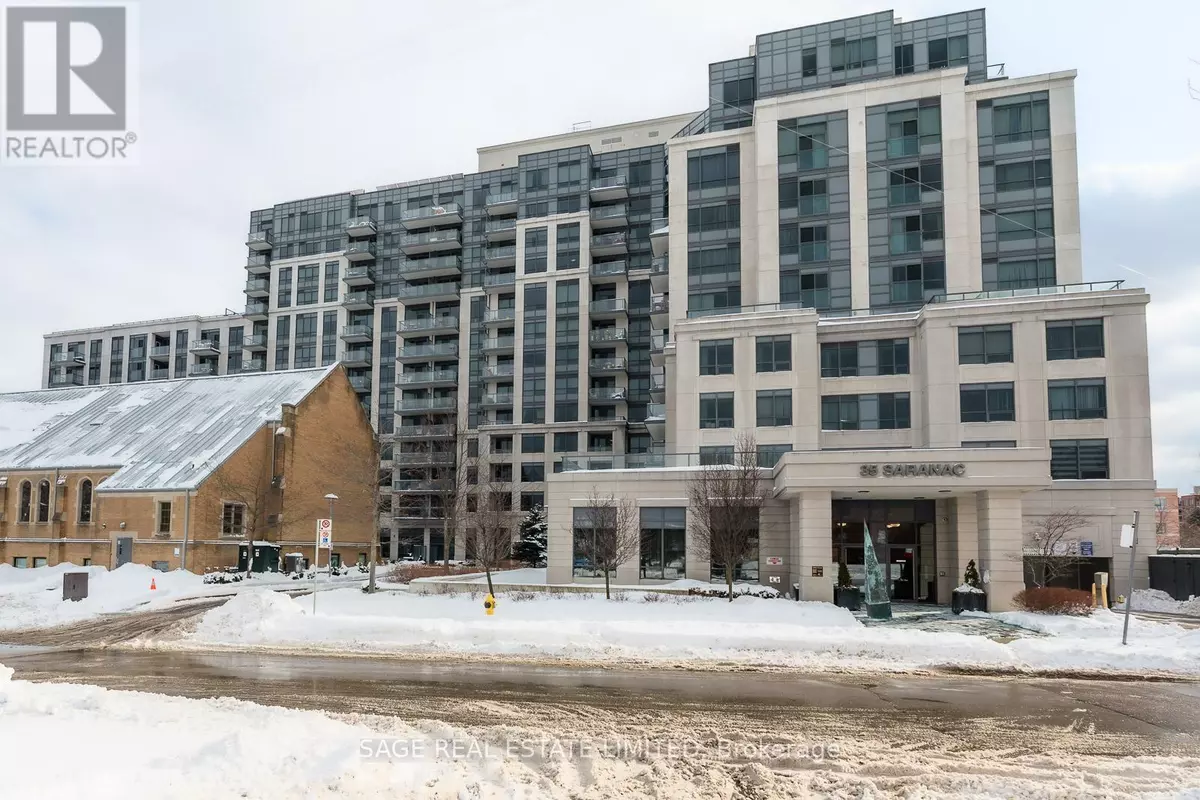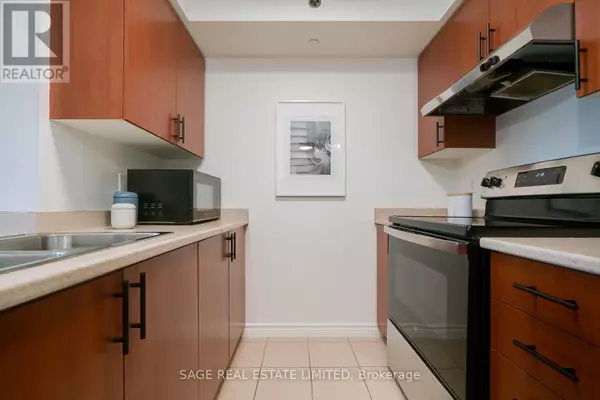REQUEST A TOUR If you would like to see this home without being there in person, select the "Virtual Tour" option and your agent will contact you to discuss available opportunities.
In-PersonVirtual Tour
$ 479,000
Est. payment /mo
New
35 Saranac BLVD #311 Toronto (englemount-lawrence), ON M6A2G4
1 Bed
1 Bath
499 SqFt
UPDATED:
Key Details
Property Type Condo
Sub Type Condominium/Strata
Listing Status Active
Purchase Type For Sale
Square Footage 499 sqft
Price per Sqft $959
Subdivision Englemount-Lawrence
MLS® Listing ID C11976400
Bedrooms 1
Condo Fees $369/mo
Originating Board Toronto Regional Real Estate Board
Property Sub-Type Condominium/Strata
Property Description
Sweet Saranac! Spacious one bedroom suite in the Tridel built Cranbrooke Village. This ideal layout features an open concept living space- perfect for day to day life and entertaining too. Large kitchen with full size, stainless steel appliances, ample cabinetry & a breakfast bar. Generously sized primary bedroom with a double closet. Cozy & private balcony off the living room. Ensuite laundry. Close to shops, restaurants, parks & community centres. Transit at your front door. 5 minutes to Hwy 401 & Allen Rd. This LEED Gold building has many energy & money saving features including a green roof that provides rainwater for garden irrigation. There is solar powered hot water & low flow plumbing features, making this an incredibly affordable place to call home! This quiet and well kept building has superb amenities including a games room/library, party room, rooftop terrace with bbqs, bike storage and visitor parking. (id:24570)
Location
Province ON
Rooms
Extra Room 1 Flat 1.98 m X 1.21 m Foyer
Extra Room 2 Flat 5.71 m X 3.2 m Living room
Extra Room 3 Flat 5.71 m X 3.2 m Dining room
Extra Room 4 Flat 2.44 m X 2.29 m Kitchen
Extra Room 5 Flat 4.34 m X 2.9 m Primary Bedroom
Interior
Cooling Central air conditioning
Flooring Ceramic, Laminate
Exterior
Parking Features Yes
Community Features Pet Restrictions
View Y/N No
Private Pool No
Others
Ownership Condominium/Strata






