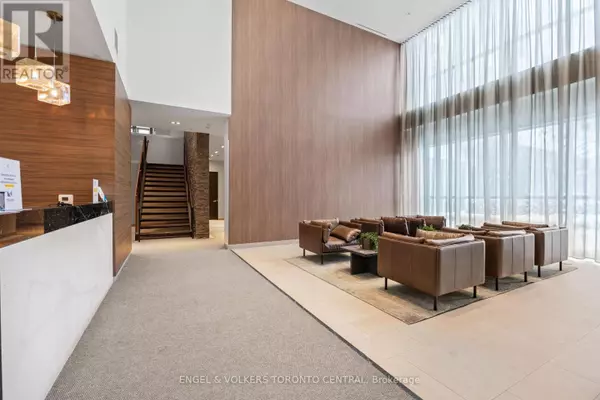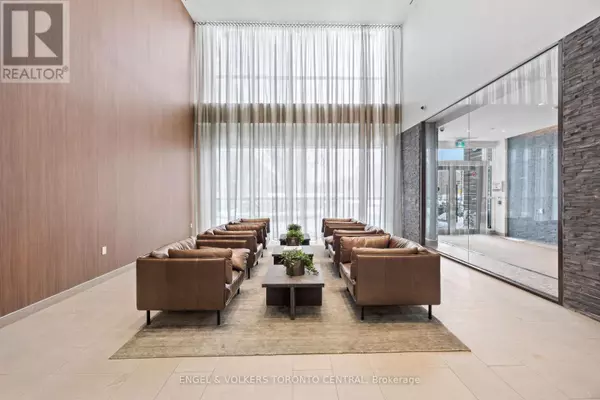10 Deerlick CT #2107 Toronto (parkwoods-donalda), ON M3A0A7
2 Beds
2 Baths
699 SqFt
UPDATED:
Key Details
Property Type Condo
Sub Type Condominium/Strata
Listing Status Active
Purchase Type For Sale
Square Footage 699 sqft
Price per Sqft $1,001
Subdivision Parkwoods-Donalda
MLS® Listing ID C11976565
Bedrooms 2
Condo Fees $578/mo
Originating Board Toronto Regional Real Estate Board
Property Sub-Type Condominium/Strata
Property Description
Location
Province ON
Rooms
Extra Room 1 Main level 6.35 m X 3.91 m Living room
Extra Room 2 Main level 6.35 m X 3.91 m Dining room
Extra Room 3 Main level 6.35 m X 3.91 m Kitchen
Extra Room 4 Main level 3.84 m X 3.1 m Primary Bedroom
Extra Room 5 Main level 2.64 m X 2.74 m Bedroom 2
Interior
Heating Forced air
Cooling Central air conditioning
Flooring Laminate
Exterior
Parking Features Yes
Community Features Pet Restrictions
View Y/N No
Total Parking Spaces 1
Private Pool No
Others
Ownership Condominium/Strata






