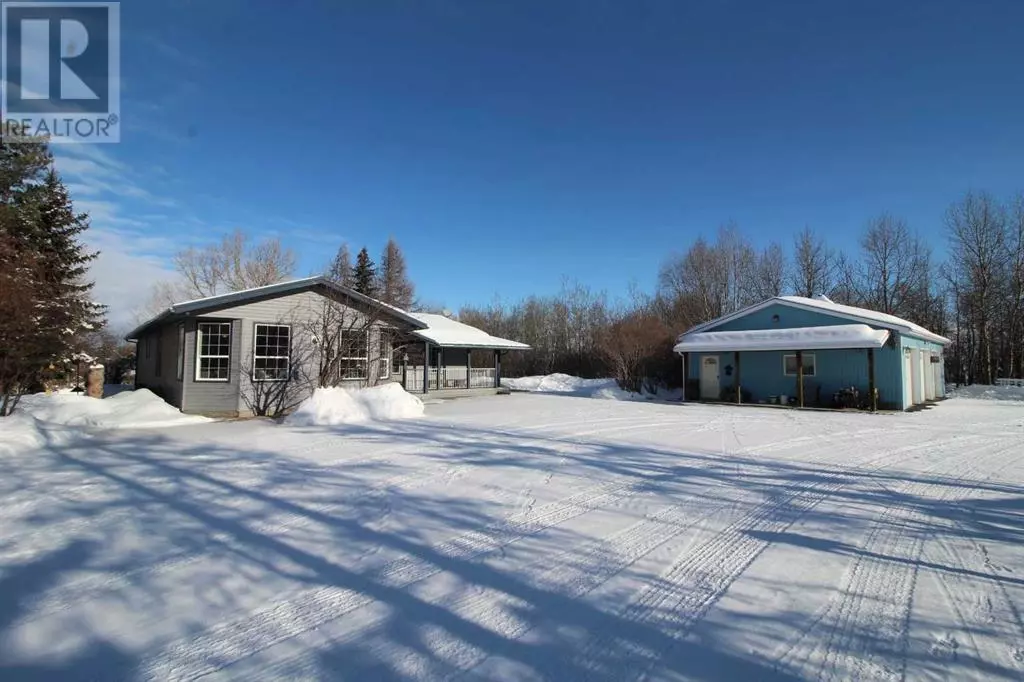Meticulously, well-kept acreage- with awesome family home & multiple outbuildings- right on pavement to the driveway! 30 acres provides a true horse lovers' delight here with ample, cross-fenced pastures, magnificent 31' x 31' stables with 3 box stalls, tack room, feed storage & grooming area plus 7' covered patio.Beautiful blue coordinating buildings- a tribute to our big Alberta skies- includes the 28' x 42' detached triple garage with 6' covered boardwalk & attached storage shed, 21' x 26' machine shed, 10' x 14' storage shed & 16' x 24' workshop. Also, picturesque wood shed & old barn (albeit with power) harken back to the past & those who have come before us. Extensive asphalt pads in stellar condition around house, triple garage and stable, are just an incredible perk. Long gravel driveway leads to the well-secluded & spectacular private yard highlighted with mature trees, fruit gardens, garden patches, pathways, and extensive trail system fully accessible by tractor, side by side or horse, of course! The custom built, single owner home is a 4 bed, 3.5 bath bungalow with wrap around covered porch & deck. Upstairs, you'll LOVE the sunken sunroom with lovely hardwood flooring, gas stove & yard views. It opens up to the large living room, both wonderful spaces for hosting those fun family & friend get-togethers & festive occasions. Follow the modern, vinyl plank flooring into the recently renovated, fantastic kitchen with flat top stove on island & retractable downdraft hood, eat-up bar easily seating 4, stainless steel appliances, under cabinet lighting, tile backsplash & handsome quartz countertops PLUS dream amounts of cabinets, walk-in pantry, dining area with bay windows & access to deck. Down the hall, there's the massive primary bedroom with deck access & huge 2nd bedroom with walk-in closet and both the gorgeous ensuite with walk-in shower and the stunning main bathroom, were completely renovated. Convenient half bathroom, discreet laundry area & big mudroom area complete this amazing level.Downstairs, you find the enormous family room, 2 giant bedrooms, full bathroom, staggering amounts of storage space, closets, shelving, cold room & even a workshop area. Absolutely everything can be efficiently and effectively organized. Don't miss taking the 3D Tour and see this gem for yourself!Currently zoned “AGRI” but definitely look into rezoning possibilities & build a shop to run your business out of it. A 5 minute drive to Sexsmith & 20 to City of Grande Prairie. Every season will be breathtaking here! Make this your own oasis and contact a REALTOR® today for more information or to book your private tour. (id:24570)






